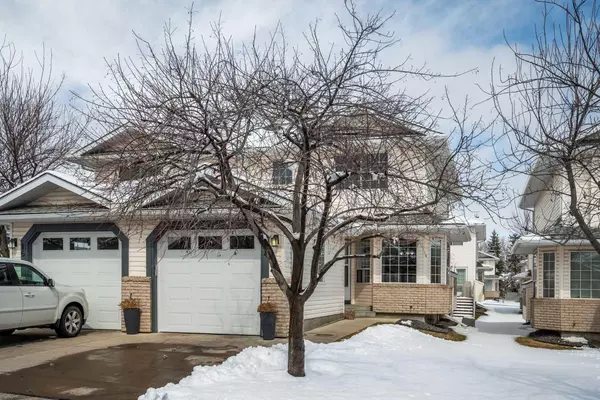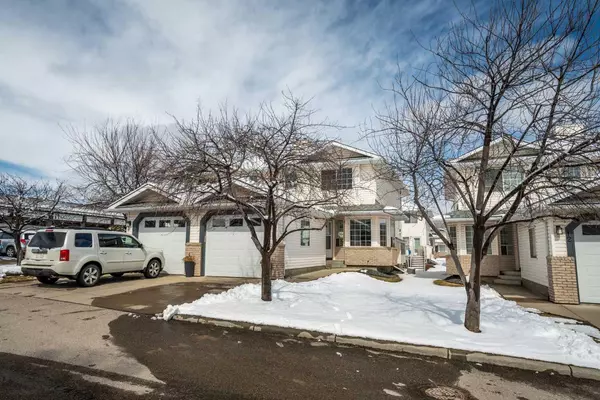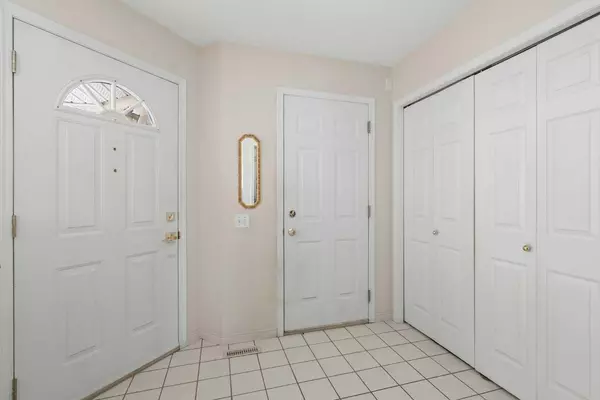For more information regarding the value of a property, please contact us for a free consultation.
Key Details
Sold Price $520,000
Property Type Single Family Home
Sub Type Semi Detached (Half Duplex)
Listing Status Sold
Purchase Type For Sale
Square Footage 1,481 sqft
Price per Sqft $351
Subdivision Silver Springs
MLS® Listing ID A2119791
Sold Date 04/13/24
Style 2 Storey,Side by Side
Bedrooms 3
Full Baths 2
Half Baths 1
Condo Fees $450
Originating Board Calgary
Year Built 1994
Annual Tax Amount $2,280
Tax Year 2023
Lot Size 2.170 Acres
Acres 2.17
Property Description
Welcome to 14 Silvergrove Close. This spacious townhome is perfectly located for easy access to Crowchild, Crowfoot Crossing, Market Mall, University of Calgary, and the Foothills/Children's Hospital. Prime location in the city. At nearly 1,500 square feet, which doesn't include the unfinished basement this layout is ready for you to add your personal touches. The rooms are generous for this size of home and with only one shared wall the home is filled with natural light because of all the windows.
While the finishes in the home are original to the time, the home has been incredibly well maintained which makes it move-in ready. If you have ever enjoyed the home reno shows on HGTV, this home is the perfect opportunity to make those dreams a reality. This home is a great investment opportunity give the recent comparable sales or it can be the perfect family home for you to enjoy for many years to come.
The complex is well managed and comfortable with mature trees, friendly neighbours, and plenty of parking for your guests. Your new home comes with an oversized single car garage and a full-length driveway for additional parking. Reach out for a private showing today, this home will not last long!
Location
Province AB
County Calgary
Area Cal Zone Nw
Zoning M-CG d30
Direction S
Rooms
Other Rooms 1
Basement Full, Unfinished
Interior
Interior Features Ceiling Fan(s), Laminate Counters
Heating Central
Cooling None
Flooring Carpet, Ceramic Tile, Linoleum
Appliance Dishwasher, Microwave, Range, Range Hood, Refrigerator, Washer/Dryer
Laundry In Basement
Exterior
Parking Features Single Garage Attached
Garage Spaces 1.0
Garage Description Single Garage Attached
Fence None
Community Features Shopping Nearby
Amenities Available Parking
Roof Type Asphalt Shingle
Porch Rear Porch
Total Parking Spaces 2
Building
Lot Description Low Maintenance Landscape
Foundation Poured Concrete
Architectural Style 2 Storey, Side by Side
Level or Stories Two
Structure Type Concrete,Wood Frame
Others
HOA Fee Include Common Area Maintenance,Insurance,Professional Management,Reserve Fund Contributions,Snow Removal
Restrictions Restrictive Covenant,Utility Right Of Way
Tax ID 82864953
Ownership Private
Pets Allowed Yes
Read Less Info
Want to know what your home might be worth? Contact us for a FREE valuation!

Our team is ready to help you sell your home for the highest possible price ASAP




