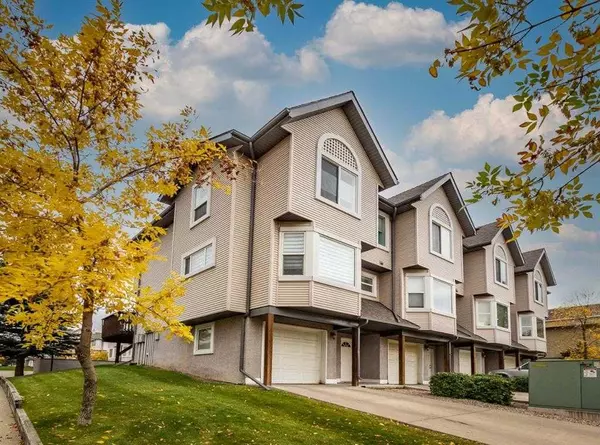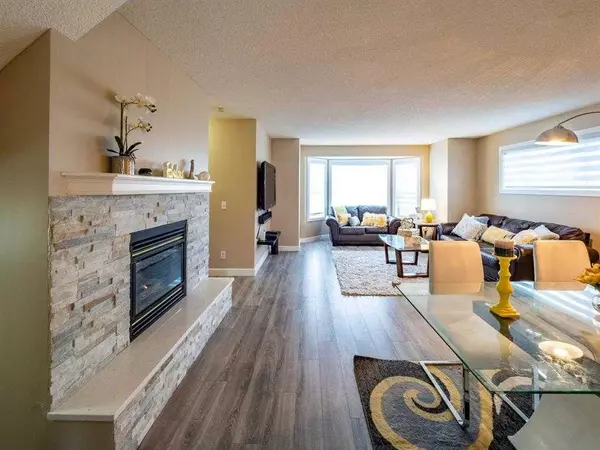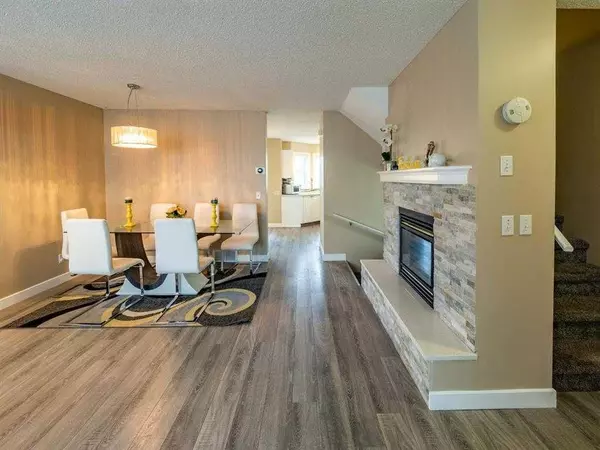For more information regarding the value of a property, please contact us for a free consultation.
Key Details
Sold Price $477,500
Property Type Townhouse
Sub Type Row/Townhouse
Listing Status Sold
Purchase Type For Sale
Square Footage 1,238 sqft
Price per Sqft $385
Subdivision Sandstone Valley
MLS® Listing ID A2114440
Sold Date 04/12/24
Style 2 Storey,Side by Side
Bedrooms 3
Full Baths 2
Half Baths 1
Condo Fees $447
Originating Board Calgary
Year Built 1999
Annual Tax Amount $2,336
Tax Year 2023
Lot Size 2,787 Sqft
Acres 0.06
Property Description
Location-Location-Location! Peace of mind in a delightful 3 beds Townhouse with parks, top schools, Malls, and transit stops at the doorstep, provides a brilliant lifestyle for creating memories for kids and family, a brilliant location, you will love it. The main floor features are absolutely wonderful, cozy living room with gas fireplace while relaxing with that special someone, living / dining room, spacious kitchen with Chimney fan and stainless-steel appliances, loads of storage cabinetry and a corner pantry, spacious dining space / breakfast nook, large windows bring sunlight into the whole space. A delightful upgrade continues upstairs with a Master Bedroom with a large window serviced by a walk-in closet and a stunning ensuite with a standing glass shower tiled to the ceiling, two additional bedrooms, and of course a conveniently located 4-piece elegant main bathroom with beautiful tiles to the ceiling. Quartz counter tops with undermount sinks throughout. The lower level is tastefully finished with an office/Den space that makes perfect lifestyle working from home, roomy foyer and laundry room. Entertaining is easy on the south facing rear deck and marvel at the exceptional views of the peaceful environment, a two-parking space completes the package! Don't miss out on this gem! Bursting with Character all this stunning home needs is you!
Location
Province AB
County Calgary
Area Cal Zone N
Zoning M-CG d39
Direction N
Rooms
Basement None
Interior
Interior Features See Remarks
Heating Forced Air
Cooling None
Flooring Carpet, Ceramic Tile, Laminate
Fireplaces Number 1
Fireplaces Type Gas
Appliance Dishwasher, Dryer, Electric Stove, Range Hood, Refrigerator, Washer, Window Coverings
Laundry Laundry Room
Exterior
Parking Features Single Garage Attached
Garage Spaces 1.0
Garage Description Single Garage Attached
Fence None
Community Features Playground, Schools Nearby, Shopping Nearby, Sidewalks, Street Lights
Amenities Available Laundry, Other
Roof Type Asphalt Shingle
Porch Deck
Lot Frontage 31.24
Exposure N
Total Parking Spaces 2
Building
Lot Description Backs on to Park/Green Space, Corner Lot, Few Trees, See Remarks
Foundation Poured Concrete
Architectural Style 2 Storey, Side by Side
Level or Stories Two
Structure Type Wood Frame
Others
HOA Fee Include Common Area Maintenance,Insurance,Professional Management,Reserve Fund Contributions,See Remarks,Snow Removal
Restrictions None Known
Ownership Private
Pets Allowed Call
Read Less Info
Want to know what your home might be worth? Contact us for a FREE valuation!

Our team is ready to help you sell your home for the highest possible price ASAP




