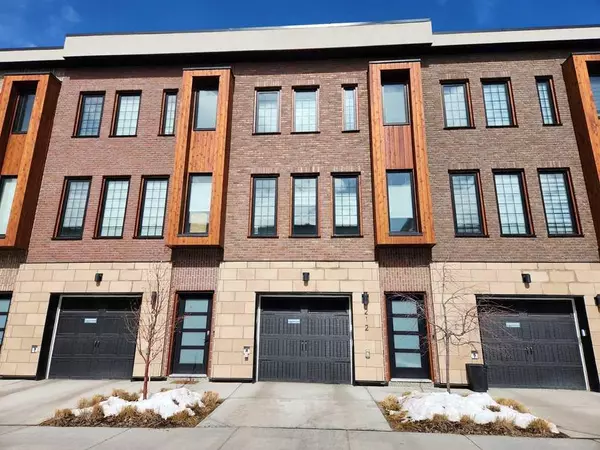For more information regarding the value of a property, please contact us for a free consultation.
Key Details
Sold Price $574,900
Property Type Townhouse
Sub Type Row/Townhouse
Listing Status Sold
Purchase Type For Sale
Square Footage 1,451 sqft
Price per Sqft $396
Subdivision Greenwood/Greenbriar
MLS® Listing ID A2118052
Sold Date 04/12/24
Style 3 Storey
Bedrooms 2
Full Baths 2
Half Baths 1
Condo Fees $254
Originating Board Calgary
Year Built 2021
Annual Tax Amount $3,345
Tax Year 2023
Lot Size 1,133 Sqft
Acres 0.03
Property Description
Welcome to this amazing bright, south facing, 2 bedrooms, 2.5 bath home, plus a double tandem attached garage. The gourmet kitchen boasts granite counters, island with, undermount black Blanco sink, black stainless-steel appliances, including built in stove, gas cooktop, built in microwave, chimney hood-fan, refrigerator, and wine fridge. The kitchen, dining and living areas all have high quality engineered hardwood. Kitchen and bathrooms all feature upgraded black matte fixtures. The living room enjoys plenty of sunshine and features an electric fireplace. Off the dining is access to your deck, with gas hookup. Upstairs contains the bedrooms, with the master featuring an ensuite, large walk-in closet and custom built in closet organizer. The second bedroom also has its own ensuite and has custom built ins for the closet. Laundry is also upstairs for easy access. Among other upgrades include toilets with concealed mounts, tilt cubby by kitchen sink, custom blinds, extra drawers in bathroom, cupboard drawers inside pantry, dimmable lights on main floor, custom built in front closet, and central air. Location! Location! Easy access to 16 avenue NW, and Stoney Trail making getting to the mountains so easy, only minutes to downtown, and walking distance to Canada Olympic Park. This community boasts Calgary's new Farmers Market, tons of shopping, services, and new business still moving in.
Location
Province AB
County Calgary
Area Cal Zone Nw
Zoning M-CG d60
Direction S
Rooms
Other Rooms 1
Basement None
Interior
Interior Features Built-in Features, Closet Organizers, Granite Counters, High Ceilings, Kitchen Island, No Smoking Home, Open Floorplan, Recessed Lighting
Heating Forced Air
Cooling Central Air
Flooring Carpet, Hardwood, Tile
Fireplaces Number 1
Fireplaces Type Electric
Appliance Bar Fridge, Central Air Conditioner, Dishwasher, Dryer, Garage Control(s), Gas Cooktop, Microwave, Oven-Built-In, Range Hood, Refrigerator, Washer, Window Coverings
Laundry In Unit, Upper Level
Exterior
Parking Features Double Garage Attached, Garage Door Opener, Insulated, Tandem
Garage Spaces 2.0
Garage Description Double Garage Attached, Garage Door Opener, Insulated, Tandem
Fence Partial
Community Features Park, Playground, Shopping Nearby, Sidewalks, Street Lights, Walking/Bike Paths
Amenities Available Visitor Parking
Roof Type Asphalt Shingle
Porch Deck
Lot Frontage 18.01
Exposure S
Total Parking Spaces 2
Building
Lot Description Landscaped
Foundation Poured Concrete
Architectural Style 3 Storey
Level or Stories Three Or More
Structure Type Brick,Composite Siding,Stucco,Wood Frame
Others
HOA Fee Include Common Area Maintenance,Insurance,Maintenance Grounds,Professional Management,Reserve Fund Contributions,Snow Removal,Trash
Restrictions Easement Registered On Title,Pet Restrictions or Board approval Required,Utility Right Of Way
Tax ID 82919201
Ownership Private
Pets Allowed Restrictions
Read Less Info
Want to know what your home might be worth? Contact us for a FREE valuation!

Our team is ready to help you sell your home for the highest possible price ASAP




