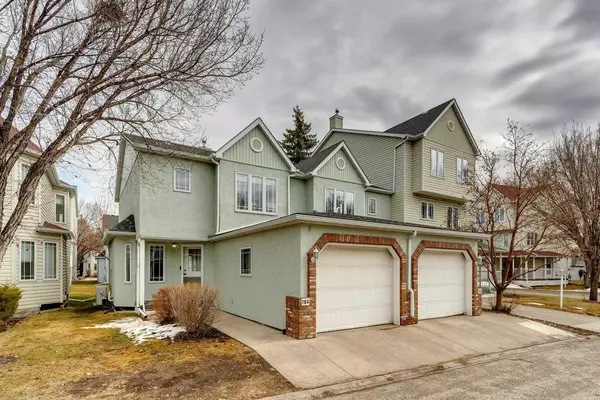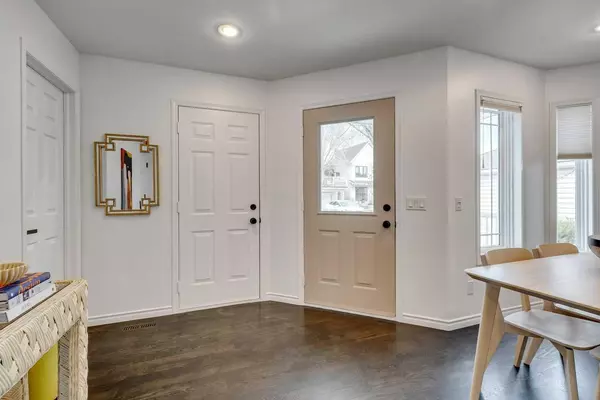For more information regarding the value of a property, please contact us for a free consultation.
Key Details
Sold Price $675,000
Property Type Townhouse
Sub Type Row/Townhouse
Listing Status Sold
Purchase Type For Sale
Square Footage 1,409 sqft
Price per Sqft $479
Subdivision Inglewood
MLS® Listing ID A2119633
Sold Date 04/12/24
Style 2 Storey
Bedrooms 3
Full Baths 2
Half Baths 1
Condo Fees $419
Originating Board Calgary
Year Built 1994
Annual Tax Amount $2,950
Tax Year 2023
Lot Size 2,346 Sqft
Acres 0.05
Property Description
Welcome to this idealistic, freshly painted and fully upgraded end-unit townhome in trendy Inglewood! Step inside to discover gleaming hardwood floors throughout the main level. The spacious kitchen boasts chic white cabinets, quartz countertops, and stainless-steel appliances, including a gas range - a dream for any home chef. Enjoy casual hosting or formal dining in the adjoining breakfast nook. The family room is bright and airy and features a cozy gas fireplace with more than enough space for relaxing or entertaining. Step through the garden doors onto the expansive composite deck, where you can relax under the shade of a lush Cherry Tree, which bursts into bloom each spring. Upstairs, you'll find three bedrooms including an ample sized primary suite with walk in closet and ensuite, each adorned with flat ceilings, designer colors, and fixtures. Two remodeled bathrooms with fresh tile and paint, adding a touch of luxury to everyday living. The fully-developed lower level offers an abundance space for a home office, hobbies, movies and more. You'll love the attached garage, and convenient visitor parking which makes hosting family and friends a breeze. Situated just steps away from the Bow River pathways, and the vibrant shops, cafes, and restaurants of Inglewood, this home offers an excellent lifestyle location. Plus, with quick access to downtown, urban living has never been more convenient. Don't miss the opportunity to make this inner-city gem your own - call your favorite Realtor today to arrange a viewing!
Location
Province AB
County Calgary
Area Cal Zone Cc
Zoning DC (pre 1P2007)
Direction W
Rooms
Other Rooms 1
Basement Finished, Full
Interior
Interior Features No Smoking Home
Heating Forced Air
Cooling Central Air
Flooring Carpet, Hardwood, Tile
Fireplaces Number 1
Fireplaces Type Gas
Appliance Central Air Conditioner, Dishwasher, Electric Stove, Freezer, Garage Control(s), Microwave, Range Hood, Refrigerator, Washer/Dryer, Water Softener, Window Coverings
Laundry In Basement
Exterior
Parking Features Single Garage Attached
Garage Spaces 1.0
Garage Description Single Garage Attached
Fence None
Community Features Fishing, Golf, Park, Playground, Schools Nearby, Shopping Nearby, Sidewalks, Street Lights, Tennis Court(s), Walking/Bike Paths
Amenities Available Trash
Roof Type Asphalt Shingle
Porch Deck
Lot Frontage 24.97
Exposure W
Total Parking Spaces 1
Building
Lot Description Low Maintenance Landscape, Many Trees
Foundation Poured Concrete
Architectural Style 2 Storey
Level or Stories Two
Structure Type Brick,Stucco,Wood Siding
Others
HOA Fee Include Common Area Maintenance,Insurance,Professional Management,Reserve Fund Contributions,Snow Removal,Trash
Restrictions None Known
Ownership Private
Pets Allowed Yes
Read Less Info
Want to know what your home might be worth? Contact us for a FREE valuation!

Our team is ready to help you sell your home for the highest possible price ASAP




