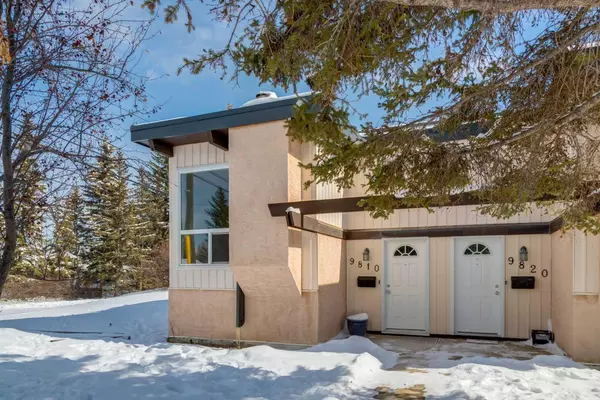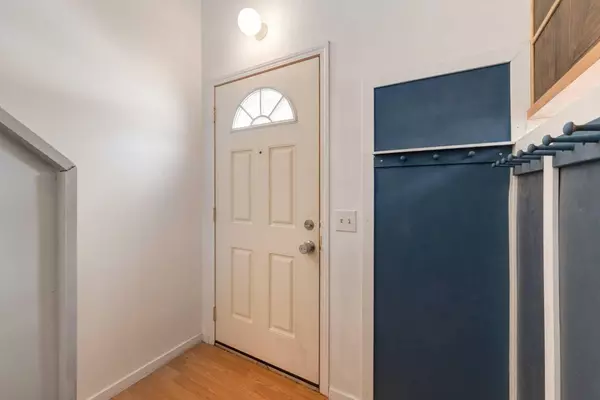For more information regarding the value of a property, please contact us for a free consultation.
Key Details
Sold Price $270,000
Property Type Single Family Home
Sub Type Semi Detached (Half Duplex)
Listing Status Sold
Purchase Type For Sale
Square Footage 506 sqft
Price per Sqft $533
Subdivision Oakridge
MLS® Listing ID A2118348
Sold Date 04/12/24
Style Bi-Level,Side by Side
Bedrooms 2
Full Baths 1
Condo Fees $537
Originating Board Calgary
Year Built 1975
Annual Tax Amount $1,228
Tax Year 2023
Property Description
Perfect opportunity for the first time home buyer or investor! Loaded with charm and character, this nicely updated bi-level greets you with soaring, vaulted open beam ceilings, modern tones and brand new carpet. The open living room/dining room features a cozy wood burning fireplace and a large picture window allowing in an abundance of natural light. The galley style kitchen has timeless light toned wood cabinets and the renovated 4 piece bathroom completes this space. The lower level, also with chic laminate flooring, showcases conveniently located laundry room and 2 spacious bedrooms, both with generous closet space and over-sized windows that let in plenty of light. This unit sides onto a green space and walking/bike paths leading to Glenmore Reservoir & Fish Creek Parks and is also minutes to shopping at Glenmore Landing, Southland Leisure Centre and Heritage Park. There is assigned parking behind the unit and lots of street parking out front! Don't miss out on this opportunity!
Location
Province AB
County Calgary
Area Cal Zone S
Zoning M-C1
Direction W
Rooms
Basement Finished, Full
Interior
Interior Features Closet Organizers, High Ceilings, Open Floorplan, Storage, Vaulted Ceiling(s)
Heating Forced Air, Natural Gas
Cooling None
Flooring Carpet, Laminate, Tile
Fireplaces Number 1
Fireplaces Type Wood Burning
Appliance Dryer, Electric Stove, Refrigerator, Washer
Laundry In Basement
Exterior
Parking Features Assigned, Stall
Garage Description Assigned, Stall
Fence None
Community Features Park, Playground, Schools Nearby, Shopping Nearby, Walking/Bike Paths
Amenities Available None
Roof Type Tar/Gravel
Porch Deck
Total Parking Spaces 1
Building
Lot Description Back Lane, Greenbelt, Landscaped, Rectangular Lot
Foundation Wood
Architectural Style Bi-Level, Side by Side
Level or Stories Bi-Level
Structure Type Metal Siding ,Stucco,Wood Frame
Others
HOA Fee Include Common Area Maintenance,Maintenance Grounds,Parking,Professional Management,Reserve Fund Contributions,Snow Removal,Trash
Restrictions Pet Restrictions or Board approval Required
Ownership Private
Pets Allowed Restrictions
Read Less Info
Want to know what your home might be worth? Contact us for a FREE valuation!

Our team is ready to help you sell your home for the highest possible price ASAP




