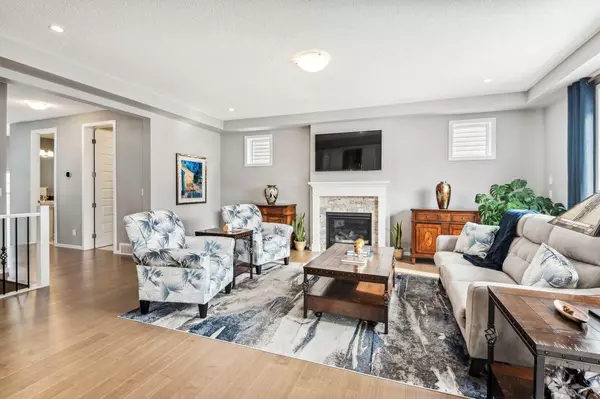For more information regarding the value of a property, please contact us for a free consultation.
Key Details
Sold Price $818,500
Property Type Single Family Home
Sub Type Detached
Listing Status Sold
Purchase Type For Sale
Square Footage 2,334 sqft
Price per Sqft $350
Subdivision South Windsong
MLS® Listing ID A2110397
Sold Date 04/12/24
Style 2 Storey
Bedrooms 4
Full Baths 3
Half Baths 1
Originating Board Calgary
Year Built 2021
Annual Tax Amount $4,199
Tax Year 2023
Lot Size 3,399 Sqft
Acres 0.08
Property Description
Rare opportunity to own this highly sought-after floorplan (The Pearl) with nearly 3200 square feet of developed living space. Driving up to this home, you will immediately be drawn to its lovely curb appeal. With a large front balcony, you can watch the kids ride their bikes while enjoying a morning coffee. Walking inside, the neutral colour palette and rich engineered hardwood flooring accentuate the natural light that flows throughout this home. A stone surround fireplace and accent windows highlight the elegant living room. The designer kitchen has no expense spared with a central navy island, full-height cabinetry, gold hardware, quality Kitchen Aid appliances, and a massive pantry. The dining space can easily accommodate guests for special occasions with a door that leads out to the SOUTH backyard. Heading to the next level of this home is where you'll discover one of my favourite rooms. A soaring ceiling and a wall of windows with doors that lead out to the peaceful balcony is where you'll find the bonus room that is the hub of the home. The area flows together freely with updated railings in place of stub walls. Upstairs you'll find the spacious primary suite with dual walk-in closets and a luxurious ensuite with an oversized shower. Two additional bedrooms, (each with ample closet space) and a 4-piece bath complete this level. The basement was fully developed by the builder with all required permits. A large rec room, a 4th bedroom, a 4 piece bath, and storage round out the basement. The fully fenced and landscaped backyard has a fantastic pergola for summer nights. Excellent location, close to schools, shopping, and easy access to Highway 2. Additional updates include top-of-the-line window coverings, modern light fixtures, central air-conditioning, high-efficiency furnace & hot water tank, Ecobee thermostat, a humidifier and HRV system.
Location
Province AB
County Airdrie
Zoning R1-U
Direction N
Rooms
Other Rooms 1
Basement Finished, Full
Interior
Interior Features Chandelier, Closet Organizers, French Door, High Ceilings, Kitchen Island, No Smoking Home, Open Floorplan, Pantry, Recessed Lighting, Stone Counters, Storage, Tray Ceiling(s), Walk-In Closet(s)
Heating Forced Air
Cooling Central Air
Flooring Carpet, Hardwood, Tile
Fireplaces Number 1
Fireplaces Type Gas, Living Room, Mantle, Stone
Appliance Central Air Conditioner, Dishwasher, Dryer, Electric Stove, Garage Control(s), Microwave, Range Hood, Refrigerator, Washer, Window Coverings
Laundry Main Level
Exterior
Parking Features Double Garage Attached, Driveway, Front Drive, Garage Door Opener, Garage Faces Front
Garage Spaces 2.0
Garage Description Double Garage Attached, Driveway, Front Drive, Garage Door Opener, Garage Faces Front
Fence Fenced
Community Features Park, Playground, Schools Nearby, Shopping Nearby, Sidewalks, Street Lights, Walking/Bike Paths
Roof Type Asphalt Shingle
Porch Deck, Pergola
Lot Frontage 38.06
Total Parking Spaces 4
Building
Lot Description Back Yard, City Lot, Front Yard, Private, Rectangular Lot
Foundation Poured Concrete
Architectural Style 2 Storey
Level or Stories Two
Structure Type Stone,Vinyl Siding,Wood Frame
Others
Restrictions Airspace Restriction,Utility Right Of Way
Tax ID 84581237
Ownership Private
Read Less Info
Want to know what your home might be worth? Contact us for a FREE valuation!

Our team is ready to help you sell your home for the highest possible price ASAP




