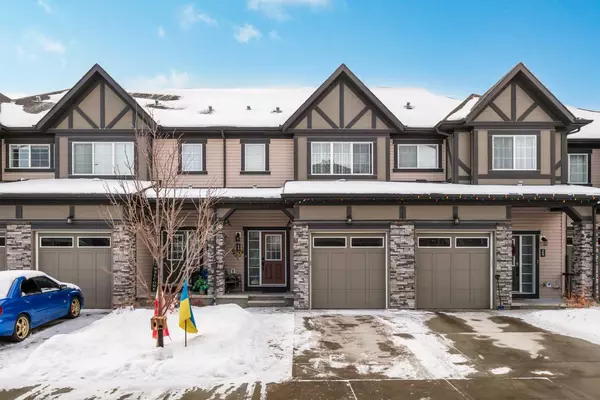For more information regarding the value of a property, please contact us for a free consultation.
Key Details
Sold Price $511,500
Property Type Townhouse
Sub Type Row/Townhouse
Listing Status Sold
Purchase Type For Sale
Square Footage 1,497 sqft
Price per Sqft $341
Subdivision Hillcrest
MLS® Listing ID A2118948
Sold Date 04/12/24
Style 2 Storey
Bedrooms 3
Full Baths 2
Half Baths 1
Originating Board Calgary
Year Built 2018
Annual Tax Amount $2,705
Tax Year 2023
Lot Size 1,744 Sqft
Acres 0.04
Property Description
Amazing opportunity in Airdrie's popular SW community of Hillcrest with NO CONDO FEES! This beautiful 2-storey property with an open concept main floor plan has 1,497 SqFt of developed space. This unique home has 3 bedrooms, 2 full & 1 half bathrooms and a single front oversized garage. Main floor features a modern kitchen with upgraded stainless steel appliances, custom cabinetry with lots of cupboard space & humongous central island with breakfast area, well set dining corner with a featured wall finished with custom reclaimed wood.
Also, a sunny living room with huge windows allowing lots of natural light, fireplace surrounded by stone with a custom mantel and more.
Front entry foyer with closet and a powder room complete the main floor. The upper level offers a generous primary bedroom with deluxe 5pc en-suite, dual sinks & a large walk-in closet. You will discover 2 more spacious bedrooms + 2nd 4pc full bathroom and large laundry room as well on the upper level. Basement has over 560 SqFt waiting to be developed the way you desire. You will notice upgrades like: quartz countertops, custom wood railing, upgraded tile, carpet, underlay, laminate floors, baseboards, trims, headers & more. Property front and back yards are landscaped. Nice deck on the private fenced backyard allows you to relax, enjoy and entertain. Located just steps to schools, Coopers Plaza shopping center, restaurants & coffee shops, Hillcrest green space trails, parks & a lot more. Call to book your private showing today!
Location
Province AB
County Airdrie
Zoning R2-T
Direction N
Rooms
Other Rooms 1
Basement Full, Unfinished
Interior
Interior Features Kitchen Island, No Animal Home, No Smoking Home, Quartz Counters, See Remarks
Heating Electric, Fireplace(s), Forced Air, Natural Gas
Cooling None
Flooring Carpet, Laminate, Tile
Fireplaces Number 1
Fireplaces Type Electric, Living Room, Mantle, Tile
Appliance Dishwasher, Dryer, Electric Stove, Microwave Hood Fan, Refrigerator, See Remarks, Washer, Window Coverings
Laundry Laundry Room, Upper Level
Exterior
Parking Features Driveway, Single Garage Attached
Garage Spaces 1.0
Garage Description Driveway, Single Garage Attached
Fence Fenced
Community Features Other, Park, Playground, Schools Nearby, Shopping Nearby, Sidewalks, Street Lights
Utilities Available Cable Available, Electricity Available, Natural Gas Available, Phone Available, See Remarks, Sewer Connected, Water Available
Roof Type Asphalt Shingle
Porch Deck, See Remarks
Lot Frontage 19.69
Exposure N
Total Parking Spaces 2
Building
Lot Description Back Yard, Landscaped, Rectangular Lot
Foundation Poured Concrete
Sewer Public Sewer
Water Public
Architectural Style 2 Storey
Level or Stories Two
Structure Type Concrete,See Remarks,Stone,Vinyl Siding,Wood Siding
Others
Restrictions Airspace Restriction,Restrictive Covenant-Building Design/Size,Utility Right Of Way
Tax ID 84572003
Ownership Private
Read Less Info
Want to know what your home might be worth? Contact us for a FREE valuation!

Our team is ready to help you sell your home for the highest possible price ASAP




