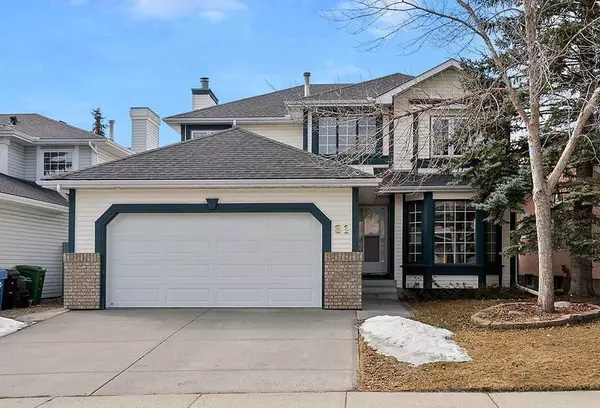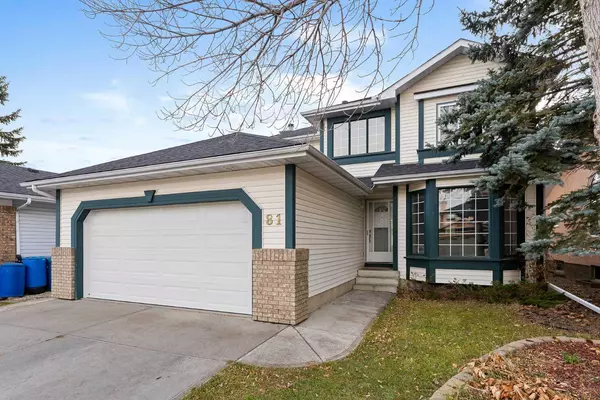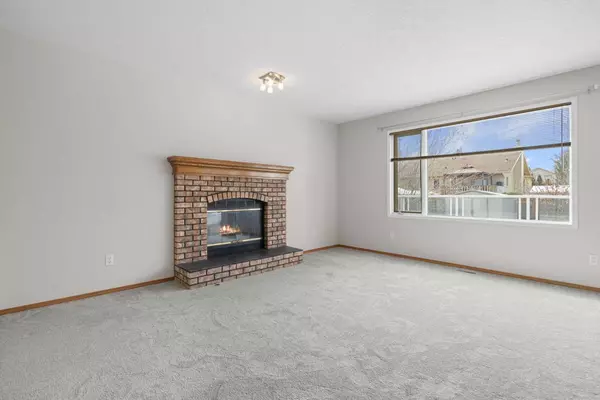For more information regarding the value of a property, please contact us for a free consultation.
Key Details
Sold Price $738,000
Property Type Single Family Home
Sub Type Detached
Listing Status Sold
Purchase Type For Sale
Square Footage 2,253 sqft
Price per Sqft $327
Subdivision Sandstone Valley
MLS® Listing ID A2116826
Sold Date 04/11/24
Style 2 Storey
Bedrooms 5
Full Baths 4
Originating Board Calgary
Year Built 1991
Annual Tax Amount $3,660
Tax Year 2023
Lot Size 5,049 Sqft
Acres 0.12
Property Description
Introducing this elegant 2-story home in the heart of the family-friendly community of Sandstone, featuring a fully developed basement, 5 bedrooms and 4 full baths, 2253 sqft above grade, and an additional 1007 sqft in the developed basement, providing ample living space for a growing family. BRAND NEW flooring on the main and second floor, with plenty of natural light throughout. The main floor boasts an open floor plan flooded with natural light from southwest-facing large windows, a cozy living room, a well-equipped kitchen with plenty of counter space and a walk-in pantry. The dining area, surrounded by windows, offers the perfect setting to soak in the views of your backyard oasis. A separate enclosed spacious area can serve as a gorgeous office or playroom. A convenient laundry room and a full bath (very rare to find on a main floor) complete the main floor level. The second floor hosts a master bedroom with a walk-in closet and a bright and airy ensuite, along with THREE other generously sized bedrooms and a guest bath. The fully finished basement offers a large recreation room, an additional bedroom, a full bath, and plenty of storage space. Step outside to the upgraded maintenance-free deck with aluminum railings, glass panels, and a spacious backyard graced by mature trees - ideal for all the summer BBQs with friends and families. The double attached garage is FULLY INSULATED and includes a separate storage room for all your gears. Recent upgrades include brand new flooring throughout main and second floor, a newer roof, water tank, garage door and most windows. Located on a quiet street with a wide and rectangular lot, this property is within walking distance of two schools, a community center, ice rink, playground, and tennis court, making it an ideal choice for families or as a great investment property. Don't miss the opportunity - book a viewing today and discover the charm of this Sandstone gem!
Location
Province AB
County Calgary
Area Cal Zone N
Zoning R-C1
Direction NW
Rooms
Other Rooms 1
Basement Finished, Full
Interior
Interior Features Kitchen Island, Open Floorplan, Storage
Heating Forced Air, Natural Gas
Cooling None
Flooring Carpet, Linoleum
Fireplaces Number 1
Fireplaces Type Living Room, Wood Burning
Appliance Dishwasher, Electric Stove, Range Hood, Refrigerator, Washer/Dryer, Window Coverings
Laundry Laundry Room, Main Level
Exterior
Parking Features Double Garage Attached
Garage Spaces 2.0
Garage Description Double Garage Attached
Fence Fenced
Community Features Park, Playground, Schools Nearby, Tennis Court(s), Walking/Bike Paths
Roof Type Asphalt Shingle
Porch Deck
Lot Frontage 43.97
Exposure S,SW
Total Parking Spaces 4
Building
Lot Description Landscaped, Rectangular Lot
Foundation Poured Concrete
Architectural Style 2 Storey
Level or Stories Two
Structure Type Vinyl Siding
Others
Restrictions None Known
Tax ID 82705924
Ownership Private
Read Less Info
Want to know what your home might be worth? Contact us for a FREE valuation!

Our team is ready to help you sell your home for the highest possible price ASAP




