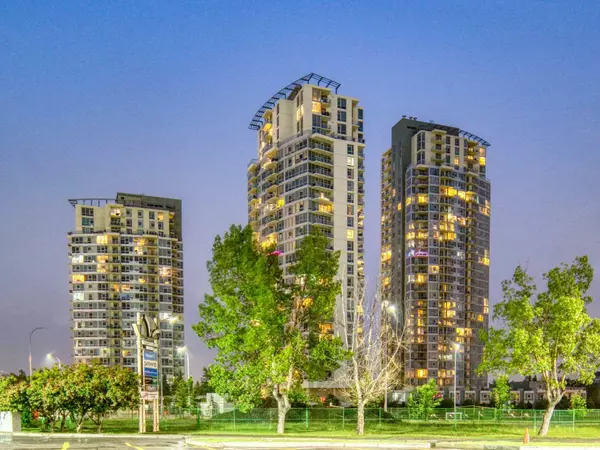For more information regarding the value of a property, please contact us for a free consultation.
Key Details
Sold Price $400,000
Property Type Condo
Sub Type Apartment
Listing Status Sold
Purchase Type For Sale
Square Footage 938 sqft
Price per Sqft $426
Subdivision Spruce Cliff
MLS® Listing ID A2114382
Sold Date 04/09/24
Style Apartment
Bedrooms 2
Full Baths 2
Condo Fees $783/mo
Originating Board Calgary
Year Built 2010
Annual Tax Amount $1,649
Tax Year 2023
Property Description
Welcome to your new oasis, a place to build memories and share with loved ones. This open condo has beautiful large windows overlooking Shaganappi Golf Course giving you magnificent views year round and with the added perk of a private balcony you can enjoy a warm summer breeze with these amazing sights. With a fireplace in the living room, this is the idyllic space to curl up with a good book and relax after a days work and the fresh paint, tile floor and new carpet throughout provides a luxurious setting for your home. The kitchen comes with granite counter tops and stainless steel appliances designed for smooth cooking and ample room for dining and entertaining friends and family. Having 2 bedrooms and 2 bathrooms allows you to create your perfect haven with room for guests, hobbies and whatever your lifestyle needs. The primary ensuite comes with lots of closet space for your amazing wardrobe. This condo offers more than you could dream of with a private storage unit, underground titled parking, a pool, gym, courtyard and games room, you have a plethora of options for activities and entertainment. This home is just west of downtown and close to the Westbrook LRT transit station for quick commutes through the city. This home offers the ease and joy of condo life, allowing you to step out and embark on all of life's adventures knowing you are coming home to a place you love with memories for a lifetime.
Location
Province AB
County Calgary
Area Cal Zone W
Zoning DC (pre 1P2007)
Direction W
Rooms
Other Rooms 1
Basement None
Interior
Interior Features No Animal Home, No Smoking Home, Stone Counters
Heating Baseboard, Natural Gas
Cooling Central Air
Flooring Carpet, Ceramic Tile
Fireplaces Number 1
Fireplaces Type Electric
Appliance Dishwasher, Gas Stove, Microwave Hood Fan, Refrigerator, Washer/Dryer
Laundry In Unit
Exterior
Parking Features Titled, Underground
Garage Spaces 1.0
Garage Description Titled, Underground
Community Features Golf, Park, Schools Nearby, Shopping Nearby, Walking/Bike Paths
Amenities Available Elevator(s), Fitness Center, Game Court Interior, Indoor Pool, Parking, Party Room, Recreation Room, Storage
Roof Type Tar/Gravel
Porch Balcony(s)
Exposure S
Total Parking Spaces 1
Building
Story 31
Foundation Poured Concrete
Architectural Style Apartment
Level or Stories Single Level Unit
Structure Type Concrete
Others
HOA Fee Include Amenities of HOA/Condo,Common Area Maintenance,Heat,Insurance,Professional Management,Reserve Fund Contributions,Sewer,Snow Removal,Trash,Water
Restrictions Pet Restrictions or Board approval Required
Ownership Private
Pets Allowed Restrictions
Read Less Info
Want to know what your home might be worth? Contact us for a FREE valuation!

Our team is ready to help you sell your home for the highest possible price ASAP




