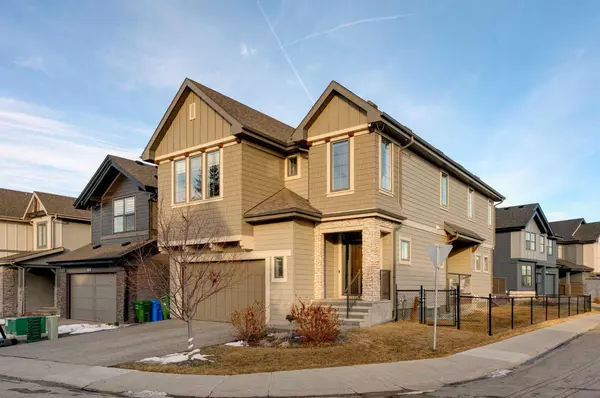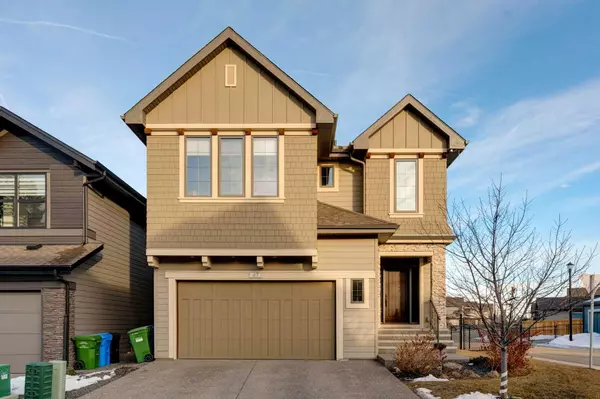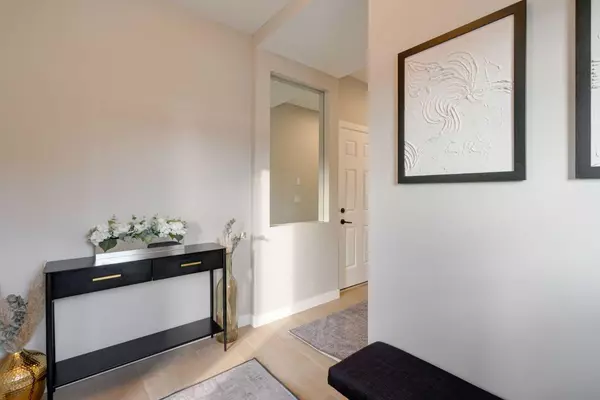For more information regarding the value of a property, please contact us for a free consultation.
Key Details
Sold Price $930,000
Property Type Single Family Home
Sub Type Detached
Listing Status Sold
Purchase Type For Sale
Square Footage 2,601 sqft
Price per Sqft $357
Subdivision Shawnee Slopes
MLS® Listing ID A2109678
Sold Date 04/08/24
Style 2 Storey
Bedrooms 3
Full Baths 2
Half Baths 1
Condo Fees $117
HOA Fees $27/ann
HOA Y/N 1
Originating Board Calgary
Year Built 2017
Annual Tax Amount $5,852
Tax Year 2023
Lot Size 5,016 Sqft
Acres 0.12
Property Description
3 BEDROOM | 2 1/2 BATHROOM | 3 CAR GARAGE | 2,600 SQFT | CORNER LOT | This stunning 2-storey home on a corner lot in Shawnee Slopes offers an impressive living experience with beautiful features and vaulted ceilings. Boasting 3 bedrooms, 2.5 bathrooms and bonus room on the upper level, this home provides over 2,600 sq ft of luxurious living space. The open concept living area is enhanced by large windows that flood the home with an abundance of natural light. The living room features vaulted ceilings, gas fire place and gorgeous light feature. The heart of this home is the kitchen with large island and breakfast bar adorned with elegant quartz counters. The kitchen also showcases a silgranite undermount sink, stainless steel appliances and gas stove. Additionally, there's a convenient pantry providing ample storage space. Off the living space, enjoy the open dining room with sliding doors out to a back deck with gas hookup, perfect for summer bbqs. The main floor also features an additional side deck with gas hookup just off of the kitchen that can be enjoyed as a quiet reading nook as well as 2-piece bathroom. As you make your way upstairs, you'll discover the master retreat, offering a peaceful haven for relaxation. The ensuite bathroom boasts a luxurious 5-piece design, complete with a free-standing spa tub, his and her sinks, fully tiled shower, and spacious walk-in closet. The second floor also accommodates two additional bedrooms, a well-appointed 4-piece bathroom with lots of counter space, convenient laundry room and spacious bonus room to enjoy movie nights with the family. The basement is ready for you to add your own touches. You will be amazed with the 3 car attached heated garage with tandem spot, one of only a few triple garage homes in south Calgary communities. The garage also includes commercial grade epoxy flooring, led lighting, rooftop storage rack, wall mirrors and a basketball hoop on the driveway to enjoy in the summer months. In addition, this home includes dual zone climate controls for upstairs and downstairs with Nest thermostats and Nest doorbell, front/rear security cameras, water softener, front and back irrigation, CAT 5, central air conditioning and is pre-wired for a sound system. This exceptional property is ideally situated close to the new Shawnee Slopes water feature, parks, pickle pall and basketball courts. Home owners association fee includes parks maintenance and snowclearing on streets and sidewalks. Book your showing today and see all that this home as to offer! **Garage Dimensions - Double garage 21'0" x 18'10", Single tandem 17'4" x 10'4"**
Location
Province AB
County Calgary
Area Cal Zone S
Zoning DC
Direction W
Rooms
Other Rooms 1
Basement Full, Unfinished
Interior
Interior Features Breakfast Bar, Double Vanity, High Ceilings, Kitchen Island, No Smoking Home, Open Floorplan, Pantry, Quartz Counters, Vaulted Ceiling(s), Walk-In Closet(s), Wired for Sound
Heating Forced Air, Natural Gas
Cooling Central Air
Flooring Carpet, Hardwood, Tile
Fireplaces Number 1
Fireplaces Type Gas, Living Room
Appliance Central Air Conditioner, Dryer, Garage Control(s), Gas Stove, Microwave, Range Hood, Refrigerator, Washer, Water Softener, Window Coverings
Laundry Laundry Room, Upper Level
Exterior
Parking Features Double Garage Attached, Heated Garage, Tandem, Triple Garage Attached
Garage Spaces 3.0
Garage Description Double Garage Attached, Heated Garage, Tandem, Triple Garage Attached
Fence Fenced
Community Features Park, Playground, Walking/Bike Paths
Amenities Available Park
Roof Type Asphalt Shingle
Porch Deck
Lot Frontage 53.28
Total Parking Spaces 5
Building
Lot Description Back Yard, Corner Lot, Level, Underground Sprinklers
Foundation Poured Concrete
Architectural Style 2 Storey
Level or Stories Two
Structure Type Composite Siding
Others
HOA Fee Include Common Area Maintenance,Professional Management,Snow Removal
Restrictions Easement Registered On Title,Utility Right Of Way
Tax ID 82855081
Ownership Private
Pets Allowed Yes
Read Less Info
Want to know what your home might be worth? Contact us for a FREE valuation!

Our team is ready to help you sell your home for the highest possible price ASAP




