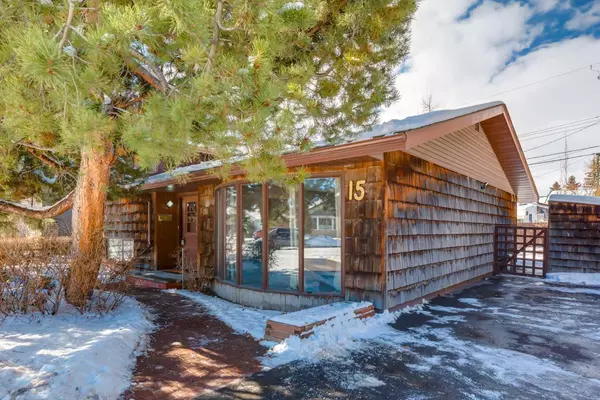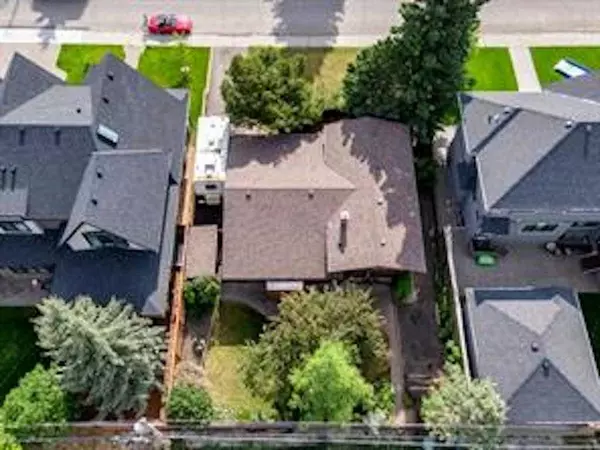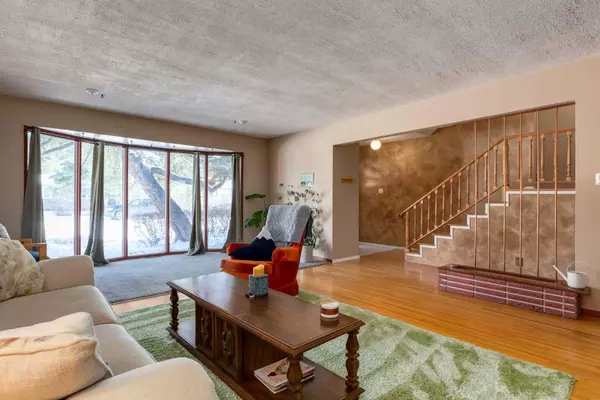For more information regarding the value of a property, please contact us for a free consultation.
Key Details
Sold Price $762,000
Property Type Single Family Home
Sub Type Detached
Listing Status Sold
Purchase Type For Sale
Square Footage 1,365 sqft
Price per Sqft $558
Subdivision Wildwood
MLS® Listing ID A2119816
Sold Date 04/08/24
Style 3 Level Split
Bedrooms 3
Full Baths 1
Originating Board Calgary
Year Built 1956
Annual Tax Amount $3,949
Tax Year 2023
Lot Size 5,995 Sqft
Acres 0.14
Property Description
Welcome to 15 42 Street SW, a great 60 x 100 ft Lot, located in the desirable community of Wildwood in Calgary. This charming split level offers a cozy and comfortable living space in a prime location.
As you approach the home, you'll notice the well-maintained exterior and mature landscaping, adding to its curb appeal. Step inside to find a functional layout featuring a spacious living room with large windows, allowing plenty of natural light to filter in.
The kitchen is equipped with essential appliances and offers ample cabinet and counter space for your culinary endeavors. Adjacent to the kitchen, you'll find a dining area, perfect for enjoying meals with family or guests.
This home features three bedrooms and a full bathroom, providing comfortable accommodation for residents or guests. Hardwood flooring adds warmth and character throughout the main level.
Outside, the west backyard offers a private retreat with a patio and garden, ideal for summer barbecues or relaxation.
Conveniently located, this property provides easy access to amenities such as Wildwood School, Edworthy Park and Douglas Fir Trail. Downtown Calgary is just a short distance and transit is very accessible. New roof in 2019, new Bosch dishwasher and hot water tank in 2023, new Galanz refrigerator in 2024.
Don't miss out on the opportunity to make this cozy bungalow your own.
Location
Province AB
County Calgary
Area Cal Zone W
Zoning R-C1
Direction E
Rooms
Basement Finished, Full
Interior
Interior Features Bar, Breakfast Bar, Built-in Features, Storage
Heating Forced Air, Natural Gas
Cooling None
Flooring Carpet, Hardwood
Appliance Dishwasher, Refrigerator, Stove(s), Washer/Dryer
Laundry Laundry Room, Lower Level
Exterior
Parking Features Parking Pad
Garage Description Parking Pad
Fence Fenced
Community Features Golf, Park, Playground, Schools Nearby, Shopping Nearby, Walking/Bike Paths
Roof Type Asphalt Shingle
Porch Front Porch, Patio
Lot Frontage 59.98
Total Parking Spaces 2
Building
Lot Description Back Yard, Front Yard, Interior Lot, Level, Rectangular Lot, Treed
Foundation Poured Concrete
Architectural Style 3 Level Split
Level or Stories 3 Level Split
Structure Type Vinyl Siding,Wood Frame,Wood Siding
Others
Restrictions None Known
Tax ID 82995394
Ownership Private
Read Less Info
Want to know what your home might be worth? Contact us for a FREE valuation!

Our team is ready to help you sell your home for the highest possible price ASAP
GET MORE INFORMATION





