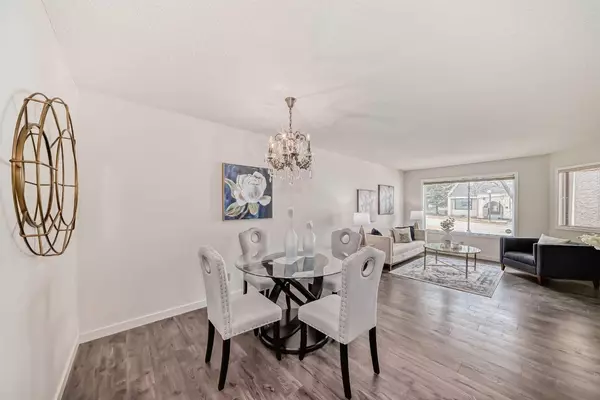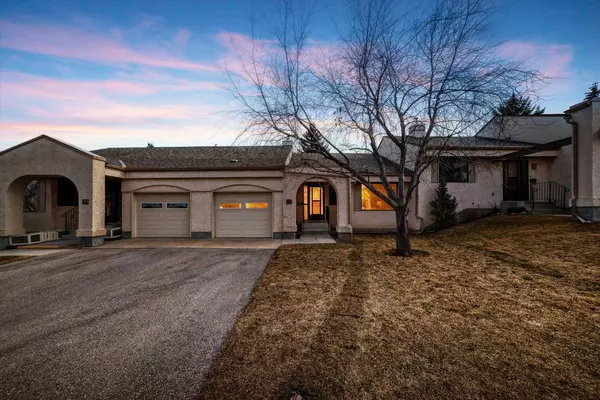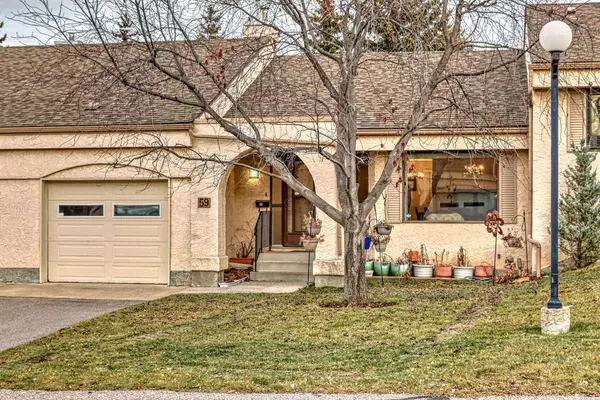For more information regarding the value of a property, please contact us for a free consultation.
Key Details
Sold Price $476,000
Property Type Townhouse
Sub Type Row/Townhouse
Listing Status Sold
Purchase Type For Sale
Square Footage 1,026 sqft
Price per Sqft $463
Subdivision Sandstone Valley
MLS® Listing ID A2116581
Sold Date 04/06/24
Style Bungalow
Bedrooms 3
Full Baths 2
Condo Fees $497
Originating Board Calgary
Year Built 1989
Annual Tax Amount $2,296
Tax Year 2023
Property Description
***OPEN HOUSE SAT MARCH 23rd 1-3pm*** Welcome to Sunny Horizon Village Sandstone 50+. Significantly renovated townhome bungalow with 3 beds, 2 full baths and almost 1900SF of developed living area. With the basement plumbing location it would be easy to make a wet bar. Bright and welcoming this home has seen a lot of upgrades in the last 3 years. Entering you will notice the newer hardwood style laminate flooring covering most of the main floor. The spacious living room has west exposure bringing in natural light which extends to the formal dining area. Entering the completely renovated kitchen you get newer cupboards, granite countertops, lighting and stainless steel appliances. Just off the kitchen there is now a MAIN FLOOR WASHER AND DRYER which is a great addition for convenience and stair avoidance. The primary bedroom has an attached FULLY RENOVATED 3PCE BATH with multi head shower and bench. The main floor is complete with a 2nd bedroom or office and huge private deck off the kitchen backing onto a green space. The lower level has space!! 3rd bedroom, living area, STORAGE GALLORE, 3pc bath, 2nd washer and dryer and even more storage. WHAT SETS THIS HOME APART? Central A.C. QUIET!. Clubhouse with so many social activities. Main floor Washer/Dryer. Fresh Paint. Renovated Kitchen. Friendly neighbours. 2nd lower level Washer/Dryer. Endless walking paths nearby. Newer flooring on majority of main level. Renovated ensuite bath. Visitor parking is close. Large private covered deck backing to greenspace. More storage! Attached garage. Nearby Safeway, Co-op and Superstore. Click on the video tour!
Location
Province AB
County Calgary
Area Cal Zone N
Zoning M-CG d44
Direction W
Rooms
Other Rooms 1
Basement Finished, Full
Interior
Interior Features Granite Counters, No Smoking Home, Storage
Heating Forced Air, Natural Gas
Cooling Central Air
Flooring Carpet, Laminate, Tile
Appliance Central Air Conditioner, Dishwasher, Dryer, Electric Stove, Garage Control(s), Microwave Hood Fan, Refrigerator, Washer, Window Coverings
Laundry In Basement, Main Level, See Remarks
Exterior
Parking Features Single Garage Attached
Garage Spaces 1.0
Garage Description Single Garage Attached
Fence None
Community Features Clubhouse, Park, Playground, Schools Nearby, Shopping Nearby, Walking/Bike Paths
Amenities Available Clubhouse, Park, Party Room, Recreation Room, Snow Removal, Visitor Parking
Roof Type Asphalt Shingle
Porch Deck
Exposure W
Total Parking Spaces 2
Building
Lot Description Backs on to Park/Green Space, Close to Clubhouse, Interior Lot, No Neighbours Behind, Many Trees, Private
Foundation Poured Concrete
Architectural Style Bungalow
Level or Stories One
Structure Type Stucco,Wood Frame
Others
HOA Fee Include Amenities of HOA/Condo,Common Area Maintenance,Insurance,Maintenance Grounds,Professional Management,Reserve Fund Contributions,Snow Removal
Restrictions Adult Living,Pet Restrictions or Board approval Required
Ownership Private
Pets Allowed Restrictions, Yes
Read Less Info
Want to know what your home might be worth? Contact us for a FREE valuation!

Our team is ready to help you sell your home for the highest possible price ASAP




