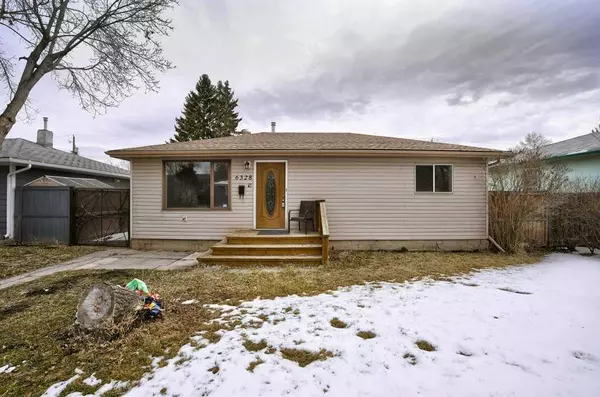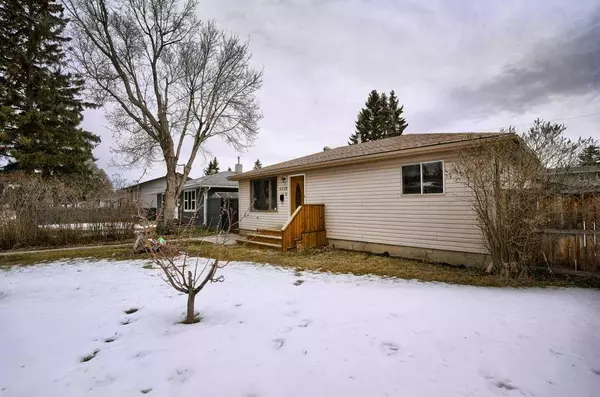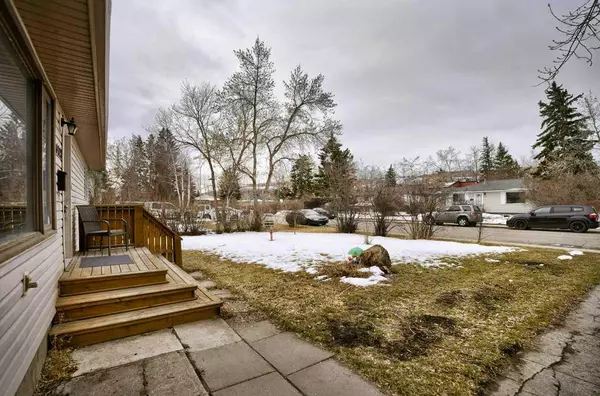For more information regarding the value of a property, please contact us for a free consultation.
Key Details
Sold Price $546,000
Property Type Single Family Home
Sub Type Detached
Listing Status Sold
Purchase Type For Sale
Square Footage 888 sqft
Price per Sqft $614
Subdivision Bowness
MLS® Listing ID A2119048
Sold Date 04/06/24
Style Bungalow
Bedrooms 1
Full Baths 1
Originating Board Calgary
Year Built 1957
Annual Tax Amount $2,589
Tax Year 2023
Lot Size 6,867 Sqft
Acres 0.16
Property Description
Absolutely no disappointments here! Fully detached renovated inner city home on a huge lot (50x135) with a double garage for under $530K! Welcome to this renovated home located on a quiet street in Bowness, offering unlimited potential. The upgraded interior of this home features an open floor plan, including a renovated kitchen with granite counter tops and stainless steel appliances, hardwood floors, a new bathroom, fresh paint, and new flooring. Not only are there upgrades to the interior of the home, but the exterior also boasts a spacious deck and a huge yard, perfect for family BBQs and enjoying warm summer days outside. The shingle and windows were also recently upgraded and replaced. This property also has a massive double car garage, measuring 28'x26' with 9' high ceilings, heated, and wired with an upgraded panel. Additionally, this home comes with RV or boat parking, which is a rare find these days. The area surrounding the home boasts schools, parks, and river pathways, making it a perfect location for families. You can buy this property as your forever home or for future redevelopment based on the projected new zoning guidelines
Location
Province AB
County Calgary
Area Cal Zone Nw
Zoning R-C1
Direction S
Rooms
Basement None
Interior
Interior Features Granite Counters
Heating Forced Air
Cooling None
Flooring Carpet, Hardwood, Vinyl Plank
Fireplaces Type None
Appliance Dishwasher, Gas Range, Refrigerator, Washer/Dryer, Window Coverings
Laundry In Bathroom
Exterior
Parking Features Double Garage Detached, Off Street, RV Access/Parking
Garage Spaces 2.0
Garage Description Double Garage Detached, Off Street, RV Access/Parking
Fence Fenced
Community Features Playground, Schools Nearby, Shopping Nearby, Walking/Bike Paths
Roof Type Asphalt
Porch Deck
Lot Frontage 50.0
Total Parking Spaces 3
Building
Lot Description Back Lane
Foundation Poured Concrete
Architectural Style Bungalow
Level or Stories One
Structure Type Wood Frame
Others
Restrictions None Known
Tax ID 82724674
Ownership Private
Read Less Info
Want to know what your home might be worth? Contact us for a FREE valuation!

Our team is ready to help you sell your home for the highest possible price ASAP
GET MORE INFORMATION





