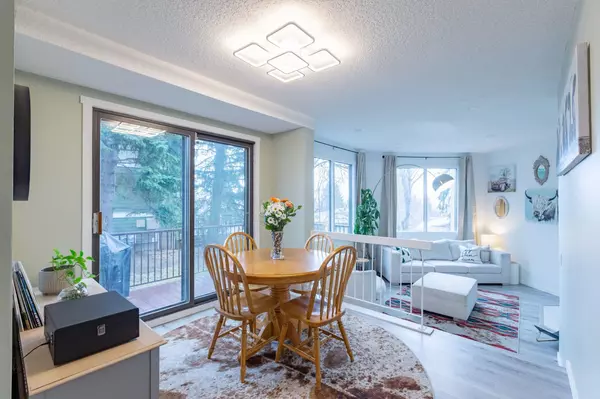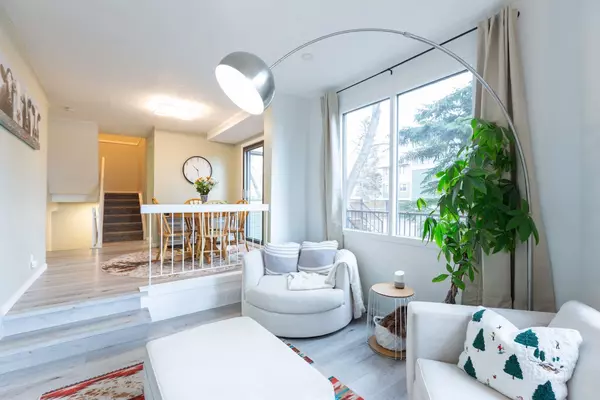For more information regarding the value of a property, please contact us for a free consultation.
Key Details
Sold Price $530,000
Property Type Townhouse
Sub Type Row/Townhouse
Listing Status Sold
Purchase Type For Sale
Square Footage 1,429 sqft
Price per Sqft $370
Subdivision Silver Springs
MLS® Listing ID A2118510
Sold Date 04/06/24
Style 4 Level Split
Bedrooms 3
Full Baths 2
Half Baths 1
Condo Fees $560
Originating Board Calgary
Year Built 1979
Annual Tax Amount $1,932
Tax Year 2023
Property Description
Renovated townhome nestled in the heart of Silver Springs, offering 3 bedrooms and 2.5 bathrooms. This home boasts numerous upgrades including NEW carpet, VINLY PLANK FLOORS, pot-lights, LED lighting, tiled bathrooms, knockdown ceilings, and NEWER HOT WATER TANKS, ensuring a move-in ready experience.
The SOUTH FACING living room features a cozy WOOD-BURNING fireplace, adding warmth to the contemporary space. Step through patio doors from the formal dining room onto the deck, ideal for summer BBQs. The revamped kitchen showcases new white cabinetry, marble-inspired quartz countertops, and all new stainless steel appliances, fixtures, and lighting.
On the third floor, you'll find the generously sized primary bedroom with TWO LARGE windows flooding the room with natural light. Double closets provide ample storage, and the ensuite bath adds a touch of luxury.
The top fourth floor has two well sized secondary bedrooms and a full bathroom.
The basement offers a REC room, laundry room, and a LARGE STORAGE area. An attached single-car garage adds convenience. Outside, the spacious back deck is surrounded by mature trees, offering privacy and serving as a peaceful oasis within the city.
This charming townhome features a recently REDONE HARDIE BOARD AND ROOF. Located in the highly desirable Silver Springs community, enjoy proximity to schools, parks, shopping, and public transportation, with easy access to major roads for hassle-free city navigation.
Location
Province AB
County Calgary
Area Cal Zone Nw
Zoning M-CG d30
Direction W
Rooms
Other Rooms 1
Basement Finished, Full
Interior
Interior Features No Smoking Home, Quartz Counters, Storage
Heating Forced Air
Cooling None
Flooring Carpet, Tile, Vinyl
Fireplaces Number 1
Fireplaces Type Wood Burning
Appliance Dishwasher, Dryer, Electric Stove, Garage Control(s), Microwave Hood Fan, Refrigerator, Washer, Window Coverings
Laundry In Basement
Exterior
Parking Features Single Garage Attached
Garage Spaces 1.0
Garage Description Single Garage Attached
Fence None
Community Features Golf, Park, Playground, Pool, Schools Nearby, Shopping Nearby, Sidewalks, Street Lights, Walking/Bike Paths
Amenities Available Visitor Parking
Roof Type Asphalt Shingle
Porch Deck
Total Parking Spaces 2
Building
Lot Description Low Maintenance Landscape
Foundation Poured Concrete
Architectural Style 4 Level Split
Level or Stories 4 Level Split
Structure Type Vinyl Siding,Wood Frame
Others
HOA Fee Include Common Area Maintenance,Insurance,Maintenance Grounds,Parking,Professional Management,Reserve Fund Contributions,Snow Removal
Restrictions Pet Restrictions or Board approval Required
Ownership Private
Pets Allowed Restrictions, Cats OK, Dogs OK
Read Less Info
Want to know what your home might be worth? Contact us for a FREE valuation!

Our team is ready to help you sell your home for the highest possible price ASAP
GET MORE INFORMATION





