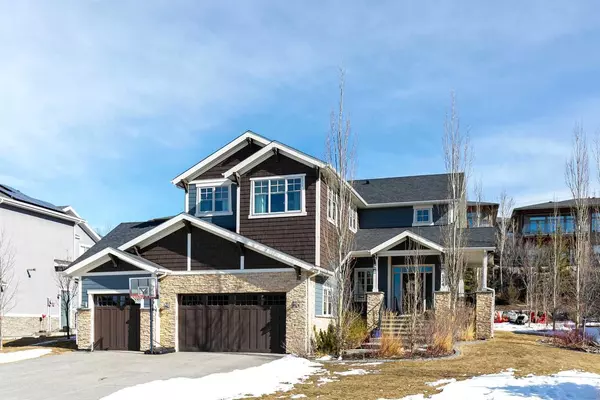For more information regarding the value of a property, please contact us for a free consultation.
Key Details
Sold Price $1,752,000
Property Type Single Family Home
Sub Type Detached
Listing Status Sold
Purchase Type For Sale
Square Footage 3,268 sqft
Price per Sqft $536
Subdivision Watermark
MLS® Listing ID A2115484
Sold Date 04/05/24
Style 2 Storey
Bedrooms 3
Full Baths 3
Half Baths 1
HOA Fees $206/mo
HOA Y/N 1
Originating Board Calgary
Year Built 2014
Annual Tax Amount $6,849
Tax Year 2023
Lot Size 0.300 Acres
Acres 0.3
Property Description
Watermark at Bearspaw - 134 Hillside Terrace: Welcome to this fully developed estate home in the sought-after community of Watermark at Bearspaw. Situated on a quiet street this 2-storey home features over 4,500 sq ft of total development with 3 bedrooms, 3.5 bathrooms, and an attached triple garage. You are greeted by a spacious entry with a window seat that leads to the open main floor. There is a dream kitchen with a central island and seating for 3; high-end stainless steel appliances including a Sub-Zero refrigerator, a 6-burner dual fuel Wolf range, a Fisher & Paykel double dishwasher, and a butler's pantry with granite countertops with upper and lower cabinets including paneled Sub-Zero Freezer drawers. The generous dining area with coffered ceilings and double sliding doors to the covered back deck is open to the bright living room with plenty of windows and a beautiful gas fireplace with mantle. There is a den with 2 built-in desk workstations perfect for kids' homework or for use as a shared office, an oversized 2 pc powder room, and a mud room with a large closet and built-in lockers to complete the main floor. The upper level has a spacious primary bedroom with dual walk-in closets, a spa-like 5 pc ensuite with double sinks/vanities and a dressing table/counter, a free-standing soaker tub, and a glass shower with dual shower heads. There are 2 additional generous-sized bedrooms; a large, private bonus room (could be converted to an additional bedroom), a 5 pc main bathroom with dual sinks and a spacious counter for the kids to share, and a large laundry room with a sink and folding counter, a hanging rod, and lower cabinets for storage. The fully developed lower level is perfect for entertaining featuring a media room with projector and screen, a dry bar/island with seating for 4, and a rec room and games area. You will also find a flex room with barn doors that is currently used as a gym and a 3 pc bathroom with an oversized glass shower. Relax on the front veranda while the kids play or escape to the beautifully landscaped backyard. Take indoor living outdoors on the gorgeous, covered deck with a fireplace and TV hook-up, or enjoy the sun on the adjacent patio. Deck and patio surfaces are made of Rub-R-Deck rubber material great for maintenance, comfort, and UV stable. Watermark at Bearspaw is a luxury estate community complete with a central plaza that has a large pavilion, fire pit, BBQs, an outdoor kitchen, an NBA-sized basketball court + much more. The community also offers paved trails that navigate through parkland, cascading streams, and ponds. Located minutes away from the Calgary city limits, only a short drive to Crowchild Trail, LRT/transit, parks, schools, recreational facilities, and easy access for a quick getaway to the mountains. Call for more info!
Location
Province AB
County Rocky View County
Area Cal Zone Bearspaw
Zoning DC141
Direction SW
Rooms
Other Rooms 1
Basement Finished, Full
Interior
Interior Features Bar, Closet Organizers, Double Vanity, Dry Bar, Granite Counters, Kitchen Island, Open Floorplan, Pantry, Soaking Tub, Storage
Heating Forced Air
Cooling Central Air
Flooring Carpet, Hardwood, Tile
Fireplaces Number 2
Fireplaces Type Gas
Appliance Bar Fridge, Built-In Freezer, Central Air Conditioner, Dishwasher, Dryer, Garage Control(s), Range, Range Hood, Refrigerator, Washer, Water Softener, Window Coverings
Laundry Laundry Room, Upper Level
Exterior
Parking Features Triple Garage Attached
Garage Spaces 3.0
Garage Description Triple Garage Attached
Fence None
Community Features Other, Park, Playground, Shopping Nearby, Sidewalks, Walking/Bike Paths
Amenities Available Other, Park
Roof Type Asphalt Shingle
Porch Deck, Front Porch
Lot Frontage 86.1
Total Parking Spaces 6
Building
Lot Description Back Yard, Front Yard, Lawn, Interior Lot, Landscaped
Foundation Poured Concrete
Sewer Public Sewer
Water Co-operative
Architectural Style 2 Storey
Level or Stories Two
Structure Type Cement Fiber Board,Stone,Wood Frame
Others
Restrictions None Known
Tax ID 84024190
Ownership Private
Read Less Info
Want to know what your home might be worth? Contact us for a FREE valuation!

Our team is ready to help you sell your home for the highest possible price ASAP




