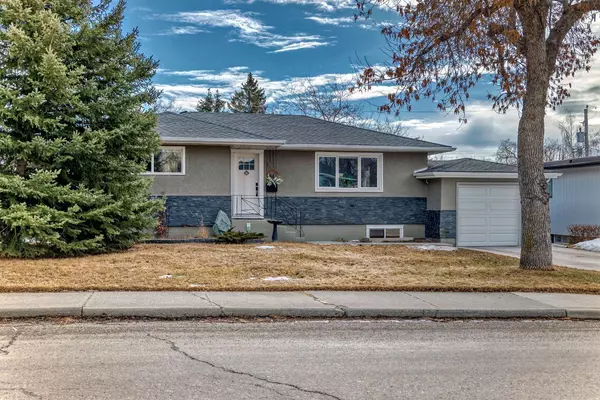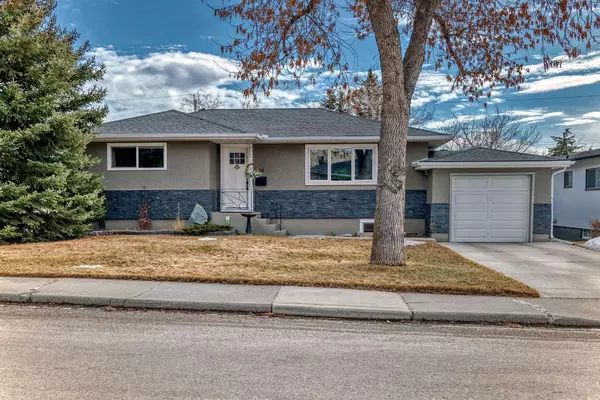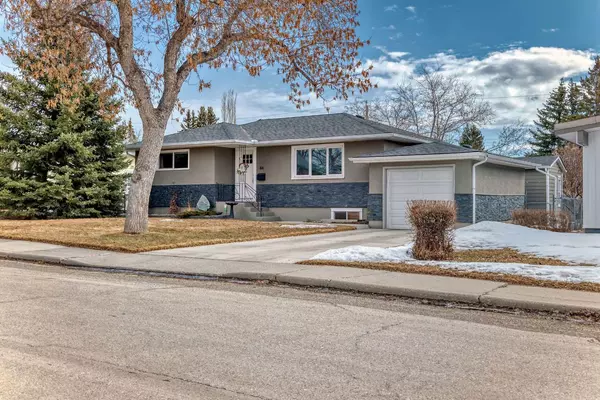For more information regarding the value of a property, please contact us for a free consultation.
Key Details
Sold Price $789,900
Property Type Single Family Home
Sub Type Detached
Listing Status Sold
Purchase Type For Sale
Square Footage 974 sqft
Price per Sqft $810
Subdivision Highwood
MLS® Listing ID A2116492
Sold Date 04/05/24
Style Bungalow
Bedrooms 4
Full Baths 2
Originating Board Calgary
Year Built 1955
Annual Tax Amount $3,410
Tax Year 2023
Lot Size 5,995 Sqft
Acres 0.14
Property Description
Tastefully finished, air-conditioned bungalow in a desirable inner-city, community on a 60’ x 100’ rear, east-sloping lot. Walking distance to outdoor pool, ice rink, amenities and a variety of schools. Attractive landscaping on a quiet, well-treed street.
The main floor living room opens onto a spacious and bright dining room with a character, curved wall; the ceiling features a decorative finish. A southeast corner window lights the room. Hardwood is throughout the main floor.
The well-appointed kitchen has granite countertops, stainless steel gas stove and oven, a dishwasher, built-in microwave, and fridge. Glass fronted upper cabinets, quiet close doors and drawers and thoughtfully designed storage and pantry space. On the same floor is the primary bedroom containing two closets. A large linen closet is in the hall. The three-piece main-floor bathroom contains an additional linen closet and is situated next to the second bedroom.
The back entrance contains individual cubbies for storage, hooks for clothing and shoes and provides access to the large, tiered deck and lit pergola. Beyond the deck is a 94 sq ft office pod, heated and well-insulated and finished in the same exterior as the home. A low, concrete wall protects a small garden space in the backyard. An oversized garage with shop area is accessible from the back of the property and a second, single-car garage is in the front.
The carpeted lower level and stairs have an additional, large third bedroom, guest bedroom with French doors, large living room and fitness space. The adjoining mechanical room contains laundry facilities, additional storage cupboards for clothing and an additional storage room with built-in shelving. A three-piece bathroom completes the floor.
This property is a must see; call your realtor to arrange a viewing.
Location
Province AB
County Calgary
Area Cal Zone Cc
Zoning R-C2
Direction W
Rooms
Basement Finished, Full
Interior
Interior Features See Remarks
Heating Central, Natural Gas
Cooling Sep. HVAC Units
Flooring Carpet, Hardwood, Laminate
Appliance Central Air Conditioner, Dishwasher, Gas Stove, Microwave, Refrigerator, Washer/Dryer, Window Coverings
Laundry In Basement
Exterior
Garage Insulated, Oversized, Single Garage Attached, Single Garage Detached
Garage Spaces 2.0
Garage Description Insulated, Oversized, Single Garage Attached, Single Garage Detached
Fence Fenced
Community Features Park, Playground, Pool, Schools Nearby
Roof Type Asphalt Shingle
Porch Pergola, Rear Porch, Terrace
Lot Frontage 60.0
Total Parking Spaces 4
Building
Lot Description Back Lane, Back Yard, Gentle Sloping
Building Description Stucco,Wood Frame, Office Pod
Foundation Poured Concrete
Architectural Style Bungalow
Level or Stories One
Structure Type Stucco,Wood Frame
Others
Restrictions None Known
Tax ID 83218035
Ownership Private
Read Less Info
Want to know what your home might be worth? Contact us for a FREE valuation!

Our team is ready to help you sell your home for the highest possible price ASAP
GET MORE INFORMATION





