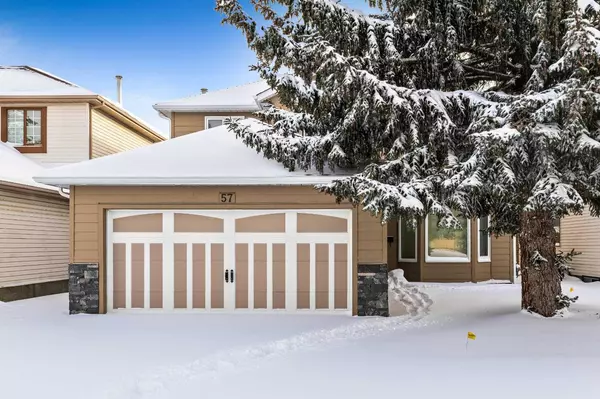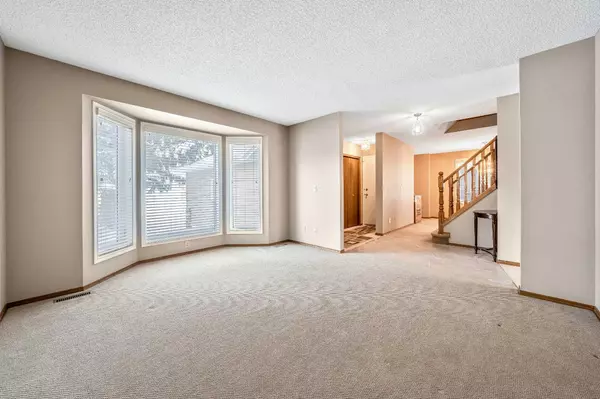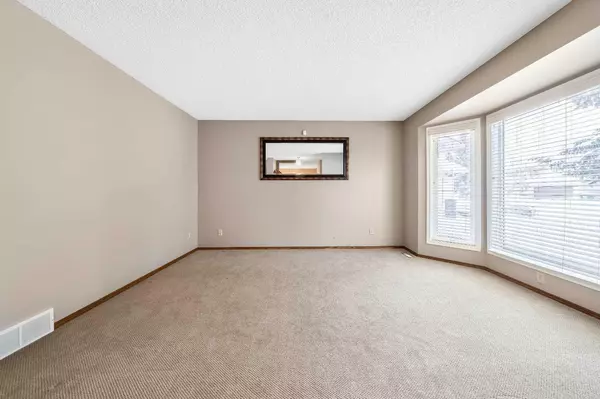For more information regarding the value of a property, please contact us for a free consultation.
Key Details
Sold Price $658,000
Property Type Single Family Home
Sub Type Detached
Listing Status Sold
Purchase Type For Sale
Square Footage 1,946 sqft
Price per Sqft $338
Subdivision Sandstone Valley
MLS® Listing ID A2116150
Sold Date 04/05/24
Style 2 Storey
Bedrooms 4
Full Baths 3
Half Baths 1
Originating Board Calgary
Year Built 1991
Annual Tax Amount $3,831
Tax Year 2023
Lot Size 5,317 Sqft
Acres 0.12
Property Description
Embrace the chance to call this outstanding two-story residence your own, nestled on a quiet cul-de-sac within walking distance to schools and nose hill park! This prime location property boasts numerous upgrades, including a newly renovated basement with brand new carpet, other recent upgrades include: Hardie plank siding & roof (2015), newly installed sod & patio (2019), hot water tank (2020), fridge (2021), dishwasher (2023). Step inside and discover a welcoming entryway, cozy living room, elegant formal dining room, and kitchen with newer quartz countertops and stainless steel appliances. The upper level features a master bedroom with ensuite bath, three additional bedrooms, and a full bath with laundry. Enjoy outdoor activities in the landscaped backyard complete with patio and storage shed. With easy access to Country Hills Blvd and Stoney Trail NW, this home is a must see!
Location
Province AB
County Calgary
Area Cal Zone N
Zoning R-C1
Direction NE
Rooms
Other Rooms 1
Basement Finished, Full
Interior
Interior Features Built-in Features, Jetted Tub
Heating Forced Air, Natural Gas
Cooling None
Flooring Carpet, Linoleum
Fireplaces Number 1
Fireplaces Type Wood Burning
Appliance Dryer, Electric Stove, Garage Control(s), Microwave, Range Hood, Refrigerator, Washer, Water Softener, Window Coverings
Laundry In Bathroom, Upper Level
Exterior
Parking Features Double Garage Attached
Garage Spaces 2.0
Garage Description Double Garage Attached
Fence Fenced
Community Features None
Roof Type Asphalt Shingle
Porch Deck
Lot Frontage 44.03
Total Parking Spaces 4
Building
Lot Description Back Yard, Cul-De-Sac
Foundation Poured Concrete
Architectural Style 2 Storey
Level or Stories Two
Structure Type Composite Siding,Stone
Others
Restrictions None Known
Tax ID 82776197
Ownership Private
Read Less Info
Want to know what your home might be worth? Contact us for a FREE valuation!

Our team is ready to help you sell your home for the highest possible price ASAP




