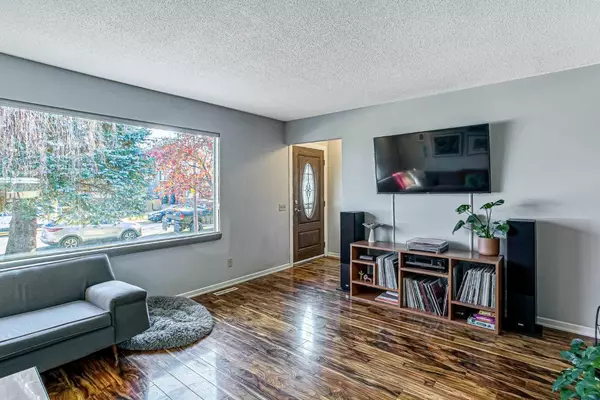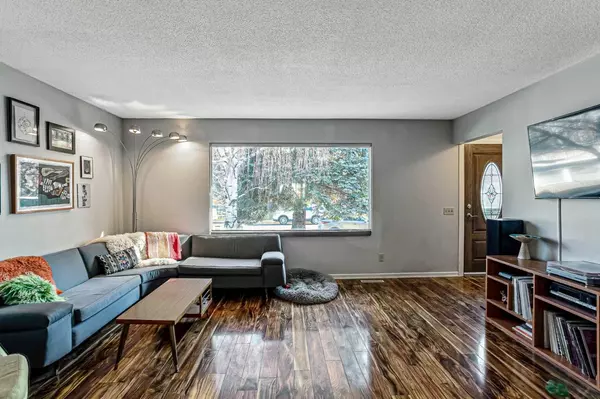For more information regarding the value of a property, please contact us for a free consultation.
Key Details
Sold Price $550,000
Property Type Single Family Home
Sub Type Detached
Listing Status Sold
Purchase Type For Sale
Square Footage 832 sqft
Price per Sqft $661
Subdivision Ogden
MLS® Listing ID A2116329
Sold Date 04/04/24
Style Bungalow
Bedrooms 3
Full Baths 2
Originating Board Calgary
Year Built 1971
Annual Tax Amount $2,773
Tax Year 2023
Lot Size 5,037 Sqft
Acres 0.12
Property Description
Welcome home to this charming and meticulously maintained 3 bed and 2 bath home in Lynnwood Estates. When you pull up you notice the over sized lot and close proximity to the park at the end of the street which connects you to the bow River pathway system for a leisurely stroll or just a great spot to take in fireworks. Inside the home you notice the care given to this home through out the years. The open plan floods with light from large windows in the front as well as the back of the home. The Kitchen being a focal point of all homes does not disappoint. With stainless steel appliances and updated modern cabinets this is a place where meals and story's will be shared for years to come. The bedroom wing on the main floor features a nice sized master bedroom with plenty of closet space, a secondary bedroom and an update 4 piece bath. In the lower level of the home you will find 1 more bedroom, another nicely updated full bath and large rec room space to enjoy. Making your way to the rear yard there is plenty of space to relax in your fenced in private yard. The over sized double garage has plenty of space for all your vehicles and toys. Don't miss out on this beautiful home, make your appointment to view it before its gone.
Location
Province AB
County Calgary
Area Cal Zone Se
Zoning R-C2
Direction E
Rooms
Basement Finished, Full
Interior
Interior Features See Remarks
Heating Forced Air
Cooling None
Flooring Carpet, Laminate
Appliance Dishwasher, Electric Range, Microwave Hood Fan, Refrigerator, Washer/Dryer, Window Coverings
Laundry In Basement
Exterior
Parking Features Double Garage Detached
Garage Spaces 2.0
Garage Description Double Garage Detached
Fence Fenced
Community Features Park, Playground, Schools Nearby
Roof Type Asphalt Shingle
Porch Deck
Lot Frontage 42.0
Exposure E
Total Parking Spaces 2
Building
Lot Description Back Lane
Foundation Poured Concrete
Architectural Style Bungalow
Level or Stories One
Structure Type Brick,Stucco
Others
Restrictions None Known
Tax ID 82977766
Ownership Private
Read Less Info
Want to know what your home might be worth? Contact us for a FREE valuation!

Our team is ready to help you sell your home for the highest possible price ASAP
GET MORE INFORMATION





