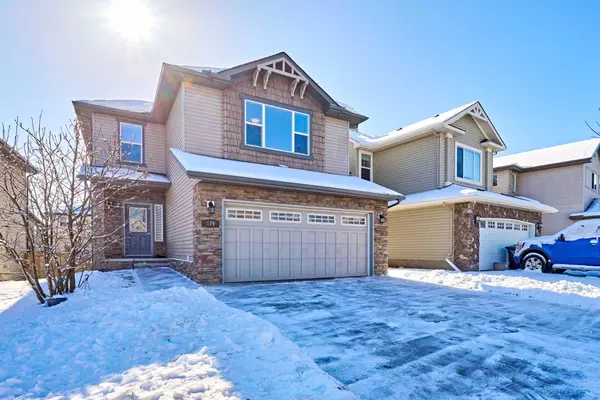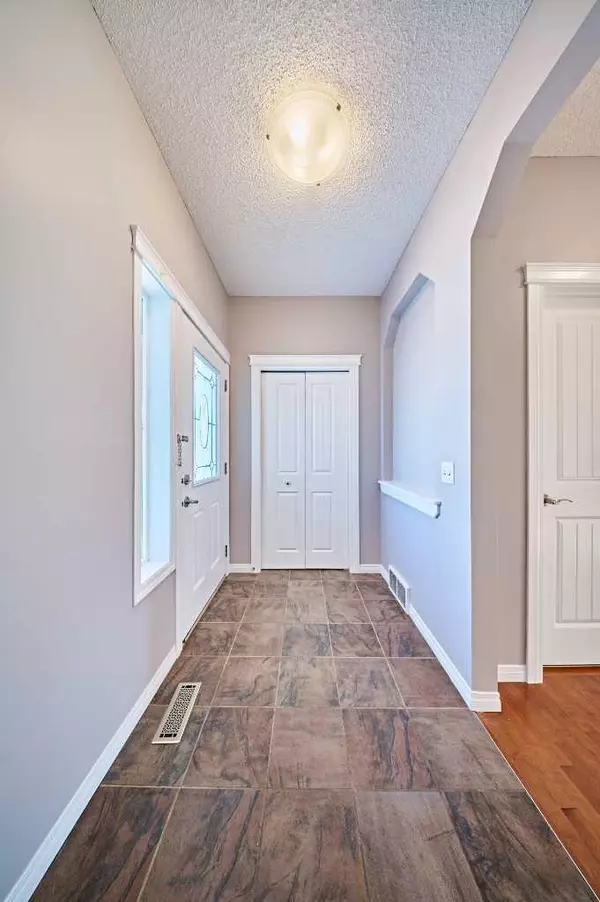For more information regarding the value of a property, please contact us for a free consultation.
Key Details
Sold Price $686,000
Property Type Single Family Home
Sub Type Detached
Listing Status Sold
Purchase Type For Sale
Square Footage 1,920 sqft
Price per Sqft $357
Subdivision Kincora
MLS® Listing ID A2118349
Sold Date 04/03/24
Style 2 Storey
Bedrooms 3
Full Baths 2
Half Baths 1
HOA Fees $16/ann
HOA Y/N 1
Originating Board Calgary
Year Built 2006
Annual Tax Amount $3,795
Tax Year 2023
Lot Size 4,241 Sqft
Acres 0.1
Property Description
Welcome to the prestigious community of Kincora located in NW Calgary. This home is filled with a timeless and thoughtful design converge in this meticulously crafted residence.
The moment you step inside, you'll be greeted by a spacious and welcoming atmosphere. The main floor boasts an open-concept design that seamlessly connects the living room, dining area and the kitchen. Additionally, the home office is an ideal space to work from home. The convenient 2-piece bathroom on the main floor for your guests' comfort. The upper level of the home is where you'll find the private master bedroom, featuring a 4-piece ensuite bathroom and a walk-in closet. Two additional well-appointed bedrooms, a bonus room, a laundry room, and another full bathroom complete the second floor, providing ample space for the entire family.
Located in Kincora, you'll enjoy the convenience of being in close proximity to schools, shopping centres, and major transportation routes. Everything you need is within reach, making daily life a breeze. Don't miss the opportunity to make this incredible home your own. Contact us today to schedule a viewing and experience the beauty and comfort of this Kincora gem. Your dream home awaits!
Location
Province AB
County Calgary
Area Cal Zone N
Zoning R-1N
Direction W
Rooms
Other Rooms 1
Basement Full, Partially Finished
Interior
Interior Features High Ceilings, No Animal Home, No Smoking Home, Open Floorplan
Heating Forced Air, Natural Gas
Cooling None
Flooring Carpet, Ceramic Tile, Hardwood
Fireplaces Number 1
Fireplaces Type Gas
Appliance Dishwasher, Electric Range, Garage Control(s), Microwave, Range Hood, Refrigerator, Washer/Dryer
Laundry Upper Level
Exterior
Parking Features Double Garage Attached
Garage Spaces 2.0
Garage Description Double Garage Attached
Fence Fenced
Community Features Park, Playground, Schools Nearby, Shopping Nearby, Sidewalks
Amenities Available Park, Playground
Roof Type Asphalt Shingle
Porch Balcony(s)
Lot Frontage 41.41
Total Parking Spaces 413
Building
Lot Description Level, Rectangular Lot
Foundation Poured Concrete
Architectural Style 2 Storey
Level or Stories Two
Structure Type Brick,Vinyl Siding
Others
Restrictions Utility Right Of Way
Tax ID 82767653
Ownership Joint Venture
Read Less Info
Want to know what your home might be worth? Contact us for a FREE valuation!

Our team is ready to help you sell your home for the highest possible price ASAP




