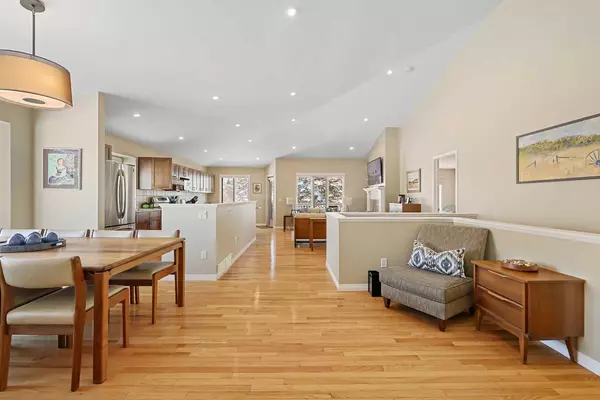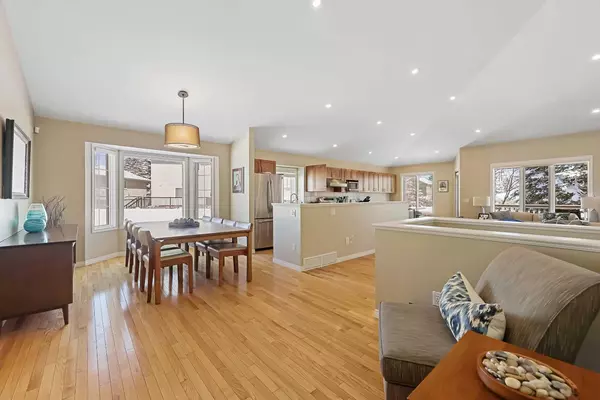For more information regarding the value of a property, please contact us for a free consultation.
Key Details
Sold Price $674,000
Property Type Single Family Home
Sub Type Semi Detached (Half Duplex)
Listing Status Sold
Purchase Type For Sale
Square Footage 1,485 sqft
Price per Sqft $453
Subdivision Edgemont
MLS® Listing ID A2112434
Sold Date 04/03/24
Style Bungalow,Side by Side
Bedrooms 2
Full Baths 2
Half Baths 1
Condo Fees $500
Originating Board Calgary
Year Built 1990
Annual Tax Amount $3,118
Tax Year 2023
Property Description
BRIGHT AND SPACIOUS WAKOUT BUNGALOW VILLA in the desired community of Edgemont. Welcome to this fabulous CORNER UNIT in Edgepark Villas. The natural light in this end unit is spectacular with VAULTED CEILINGS ON THE MAIN FLOOR WITH NEW POT LIGHTS. This property has undergone several new upgrades and renos. A major transformation to the layout with the removal of the wall between the kitchen and dining room, opening up this space into a bright open airy floor plan. The kitchen provides a massive island for cooking and entertaining along with ample cabinet and storage space. The living room is warm and inviting with a 2-way fireplace shared with the primary bedroom. The front den/office can also be utilized as another bedroom, or a home office. The primary bedroom is very large with a 5 pc en suite with huge walk in shower and double sinks. The lower walkout level has so much natural light and ample space to set up your family room, games area, gym, kids play area, or a great space to have a movie night with the cozy electric fireplace. Another large bedroom, huge storage/mechanical room and full bathroom make this a great functional space for the new owners. Just move in as all the updates are already done for you! All the popcorn ceilings are gone! (ALL NEW FLAT CEILINGS), ALL NEW POT LIGHTS, MAIN FLOOR WALL REMOVED, ALL NEW FLOORING IN BASEMENT (laminate) AND BASEMENT BATHROOM (Vinyl Plank), ALL POLYB REMOVED, POST/PILLAR REMOVED OFF KITCHEN ISLAND, NEW WINDOW COVERINGS IN DINING ROOM, NEW FAUCETS IN MASTER BATH AND BASEMENT BATH. NEW A/C IN 2022, NEW FURNACE IN 2022, HOT WATER TANK REPLACED IN 2018. OVERSIZED DOUBLE GARAGE, MAIN FLOOR LAUNDRY, PRIVATE DECK IN BACKYARD, with access from kitchen and master bedroom. Wonderful quiet complex with visitor parking close to unit. Close to Superstore, Starbucks, strip mall, schools, and easy access to Stoney Trail. Call to book a private showing today!
Location
Province AB
County Calgary
Area Cal Zone Nw
Zoning M-CG d44
Direction S
Rooms
Other Rooms 1
Basement Finished, Full, Walk-Out To Grade
Interior
Interior Features Central Vacuum, Granite Counters, Kitchen Island, No Smoking Home, Storage
Heating Forced Air, Natural Gas
Cooling Central Air
Flooring Hardwood, Laminate, Tile, Vinyl Plank
Fireplaces Number 2
Fireplaces Type Electric, Family Room, Gas, Living Room
Appliance Central Air Conditioner, Dishwasher, Dryer, Garage Control(s), Garburator, Gas Stove, Humidifier, Microwave, Range Hood, Refrigerator, Washer, Window Coverings
Laundry Main Level
Exterior
Parking Features Double Garage Attached, Driveway, Garage Door Opener, Oversized
Garage Spaces 2.0
Garage Description Double Garage Attached, Driveway, Garage Door Opener, Oversized
Fence Partial
Community Features Schools Nearby, Shopping Nearby, Walking/Bike Paths
Amenities Available Visitor Parking
Roof Type Asphalt Shingle
Porch Deck, Patio
Exposure S
Total Parking Spaces 4
Building
Lot Description Corner Lot, Landscaped
Foundation Poured Concrete
Architectural Style Bungalow, Side by Side
Level or Stories One
Structure Type Stucco
Others
HOA Fee Include Common Area Maintenance,Insurance,Maintenance Grounds,Professional Management,Reserve Fund Contributions,Snow Removal
Restrictions None Known
Tax ID 82813713
Ownership Private
Pets Allowed Restrictions
Read Less Info
Want to know what your home might be worth? Contact us for a FREE valuation!

Our team is ready to help you sell your home for the highest possible price ASAP
GET MORE INFORMATION





