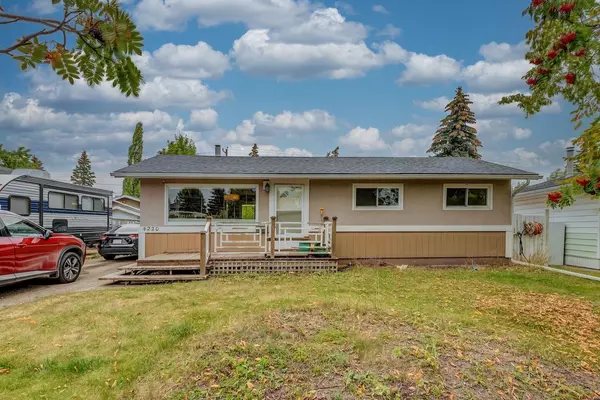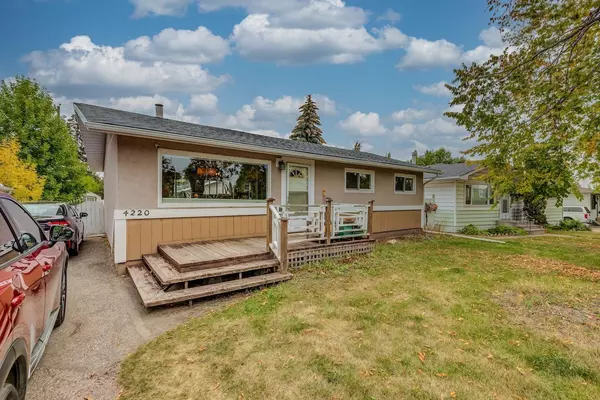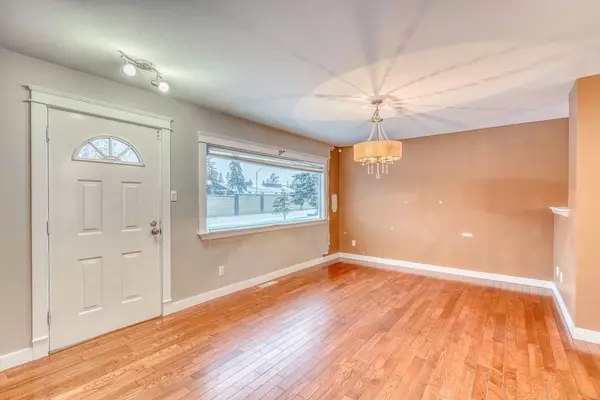For more information regarding the value of a property, please contact us for a free consultation.
Key Details
Sold Price $690,000
Property Type Single Family Home
Sub Type Detached
Listing Status Sold
Purchase Type For Sale
Square Footage 916 sqft
Price per Sqft $753
Subdivision Wildwood
MLS® Listing ID A2117640
Sold Date 04/03/24
Style Bungalow
Bedrooms 3
Full Baths 2
Originating Board Calgary
Year Built 1958
Annual Tax Amount $3,417
Tax Year 2023
Lot Size 5,963 Sqft
Acres 0.14
Property Description
Welcome to the sought-out family friendly community of Wildwood. Surround yourself in this lovely neighbourhood that's within walking distance to schools, daycares, Edworthy Park, and shopping centres! This prime lot is in the City's plans to be re-zoned to HGO; meaning it can accommodate townhouse-style dwellings with ground level access, and is an excellent rental, owner occupied, or redevelopment property. An open concept main floor features wall to wall hardwood flooring and is ideal for entertaining. A spacious kitchen boasts crisp white cabinets, Jenn-Air stainless steel gas stove, brand new fridge, plenty of cabinet space and eat up centre island. Flowing effortlessly off the kitchen is the bright dining room and adjacent living room. Two generous bedrooms and a full bath complete the level. The fully developed basement showcases an expansive rec room, third bedroom and full bathroom. A large utility room offers ample storage and hold your washer/dryer. Your backyard is equipped with a large deck for entertaining, massive patio, double detached garage, and plenty of yard and gardening space. Close to schools, shopping amenities, and transportation. Easy access to Bow Trail and minutes to downtown. Excellent family home with a ton of future potential at an exceptional value.
Location
Province AB
County Calgary
Area Cal Zone W
Zoning R-C2
Direction S
Rooms
Basement Finished, Full
Interior
Interior Features Kitchen Island, Open Floorplan
Heating Forced Air
Cooling None
Flooring Hardwood, Laminate, Tile
Appliance Dishwasher, Dryer, Gas Stove, Microwave, Refrigerator, Washer
Laundry In Basement
Exterior
Parking Features Double Garage Detached, Off Street
Garage Spaces 2.0
Garage Description Double Garage Detached, Off Street
Fence Fenced
Community Features Park, Schools Nearby, Shopping Nearby, Sidewalks
Roof Type Asphalt Shingle
Porch Deck, Patio
Lot Frontage 50.0
Total Parking Spaces 2
Building
Lot Description Back Lane, Back Yard, Lawn, Garden, Interior Lot, Level, Rectangular Lot, Treed
Foundation Poured Concrete
Architectural Style Bungalow
Level or Stories One
Structure Type Stucco,Wood Frame,Wood Siding
Others
Restrictions None Known
Tax ID 83001400
Ownership Private
Read Less Info
Want to know what your home might be worth? Contact us for a FREE valuation!

Our team is ready to help you sell your home for the highest possible price ASAP
GET MORE INFORMATION





