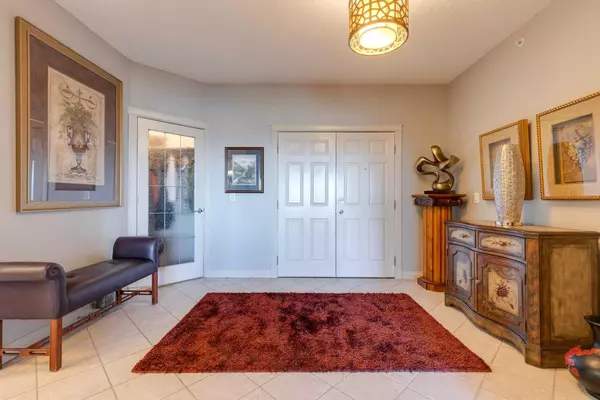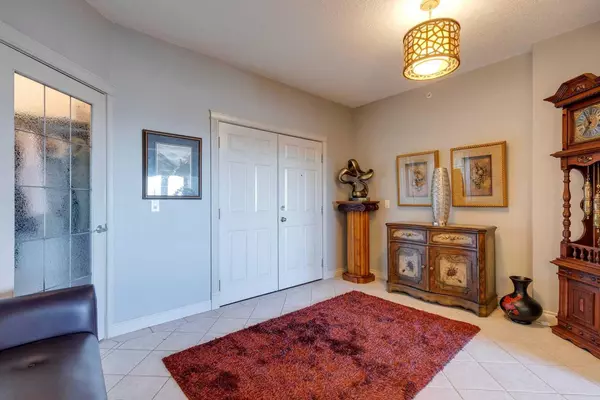For more information regarding the value of a property, please contact us for a free consultation.
Key Details
Sold Price $800,000
Property Type Condo
Sub Type Apartment
Listing Status Sold
Purchase Type For Sale
Square Footage 2,375 sqft
Price per Sqft $336
Subdivision Patterson
MLS® Listing ID A2096688
Sold Date 04/03/24
Style Low-Rise(1-4)
Bedrooms 2
Full Baths 2
Condo Fees $1,109/mo
Originating Board Calgary
Year Built 1999
Annual Tax Amount $3,870
Tax Year 2023
Property Description
Nestled within a gated community, a magnificent double-sized condominium awaits to fulfill your skyline aspirations. Upon stepping through the grand double French doors, you’re embraced by a spacious foyer exuding warmth, offering a tantalizing glimpse of the sparkling city lights beyond. The journey continues into the living room with expansive windows and an inviting fireplace. Adjacent, an elegant formal dining area beckons, poised for hosting celebratory feasts and cherished family gatherings. A cocktail bar make entertaining easy. Flowing seamlessly from the dining area is a generously appointed kitchen, decorated with wood cabinets and a central island—a culinary haven suitable for home chefs. Opposite, a sunny kitchen nook offers an inviting setting for casual meals. A versatile den/office is perfect for working from home. The primary bedroom boasts an ensuite adorned with dual vanities, jetted bathtub, ample cabinetry, and a spacious walk-in closet. Flooded with natural light the primary bedroom offers unparalleled views of Calgary's stunning skyline, lots of space for a sitting area and access to the balcony. A secondary bedroom, a well-appointed bathroom, and a convenient laundry room, emphasizing the thoughtful layout of this residence. The flex room could effortlessly transform into a craft room, fitness studio, or a third bedroom depending on your needs. One of this condos best features is the phenomenal balcony, an outdoor haven of over 500 SF, with panoramic vistas, and protected from the elements. Additional conveniences include 2 assigned parking stalls in the heated underground parkade, party room, and a rentable guest suite. This property presents an ideal haven for snowbirds seeking a seasonal residence without sacrificing square-footage.
Location
Province AB
County Calgary
Area Cal Zone W
Zoning DC (pre 1P2007)
Direction W
Rooms
Other Rooms 1
Interior
Interior Features Bar, Double Vanity, Jetted Tub, Kitchen Island, Walk-In Closet(s)
Heating In Floor
Cooling Central Air
Flooring Carpet, Tile
Fireplaces Number 1
Fireplaces Type Gas
Appliance Built-In Oven, Dishwasher, Dryer, Electric Cooktop, Microwave, Refrigerator, Washer
Laundry In Unit
Exterior
Parking Features Stall
Garage Description Stall
Community Features Park, Playground, Schools Nearby, Shopping Nearby, Sidewalks, Street Lights
Amenities Available Party Room
Porch Balcony(s)
Exposure E
Total Parking Spaces 2
Building
Story 4
Architectural Style Low-Rise(1-4)
Level or Stories Single Level Unit
Structure Type Brick,Concrete
Others
HOA Fee Include Heat,Insurance,Professional Management,Reserve Fund Contributions,Sewer,Snow Removal,Water
Restrictions Pets Not Allowed
Tax ID 83183134
Ownership Private
Pets Allowed No
Read Less Info
Want to know what your home might be worth? Contact us for a FREE valuation!

Our team is ready to help you sell your home for the highest possible price ASAP
GET MORE INFORMATION





