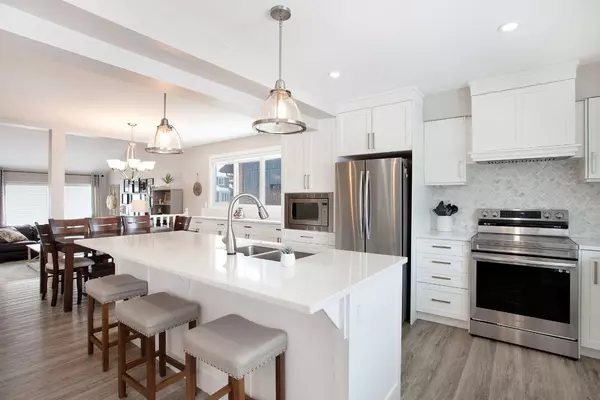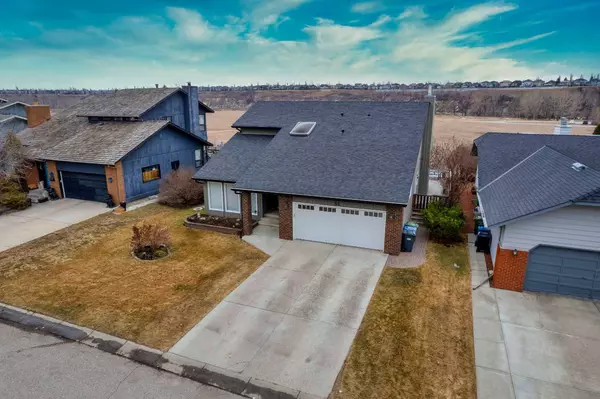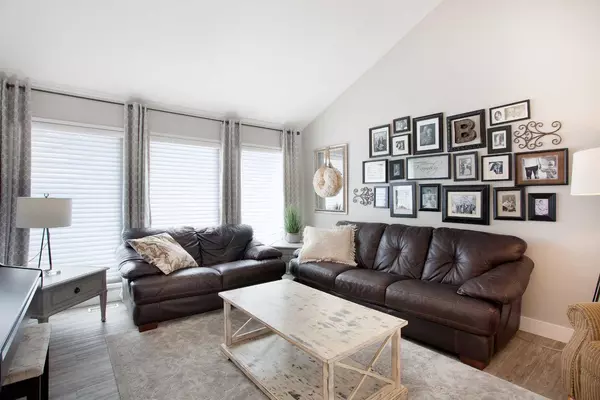For more information regarding the value of a property, please contact us for a free consultation.
Key Details
Sold Price $960,000
Property Type Single Family Home
Sub Type Detached
Listing Status Sold
Purchase Type For Sale
Square Footage 2,233 sqft
Price per Sqft $429
Subdivision Deer Run
MLS® Listing ID A2116754
Sold Date 04/03/24
Style 2 Storey
Bedrooms 5
Full Baths 3
Half Baths 1
Originating Board Calgary
Year Built 1981
Annual Tax Amount $4,767
Tax Year 2023
Lot Size 8,051 Sqft
Acres 0.18
Property Description
Nestled in the serene community of Deer Run, this remarkable 2 storey home offers an ideal blend of modern luxury and tucked away seclusion. With just over 3,000 square feet of developed living space, this home features extensive upgrades including updated windows, roof, flooring, and light fixtures and is move-in ready. Boasting 5 bedrooms, 4 of which are on the upper level, along with 3 full baths and a convenient half bath on the main level, this residence provides ample space for the whole family. Extensively renovated throughout the home, opening up the main floor has allowed the kitchen to become not just "The heart" of the home, but a focal point of this property. Showcasing stainless steel appliances, a large central island, and has been tastefully updated for both style and functionality. Entertain guests or unwind with family in the spacious basement, complete with a large bedroom and full bathroom, as well as a generous rec room area. Outside, the lot flexes its size as this backyard offers a tranquil retreat, backing onto the picturesque Fish Creek Provincial Park. Conveniently located near schools, amenities, and nature, and with a double front attached garage, this home is the epitome of comfortable living in a desirable location. Don't miss your chance to make this stunning property your own.
Location
Province AB
County Calgary
Area Cal Zone S
Zoning R-C1
Direction W
Rooms
Other Rooms 1
Basement Finished, Full
Interior
Interior Features Built-in Features, Ceiling Fan(s), Double Vanity, High Ceilings, Kitchen Island, Open Floorplan, See Remarks, Skylight(s)
Heating Forced Air, Natural Gas
Cooling None
Flooring Carpet, Vinyl
Fireplaces Number 1
Fireplaces Type Gas
Appliance Dishwasher, Electric Stove, Microwave, Refrigerator, Washer/Dryer
Laundry Main Level
Exterior
Parking Features Double Garage Attached
Garage Spaces 2.0
Garage Description Double Garage Attached
Fence Fenced
Community Features Park, Playground, Schools Nearby, Shopping Nearby
Roof Type Asphalt Shingle
Porch Deck, See Remarks
Lot Frontage 62.01
Total Parking Spaces 4
Building
Lot Description Backs on to Park/Green Space, Front Yard, Greenbelt, See Remarks
Foundation Poured Concrete
Architectural Style 2 Storey
Level or Stories Two
Structure Type Other
Others
Restrictions Restrictive Covenant
Tax ID 82748983
Ownership Private
Read Less Info
Want to know what your home might be worth? Contact us for a FREE valuation!

Our team is ready to help you sell your home for the highest possible price ASAP
GET MORE INFORMATION





