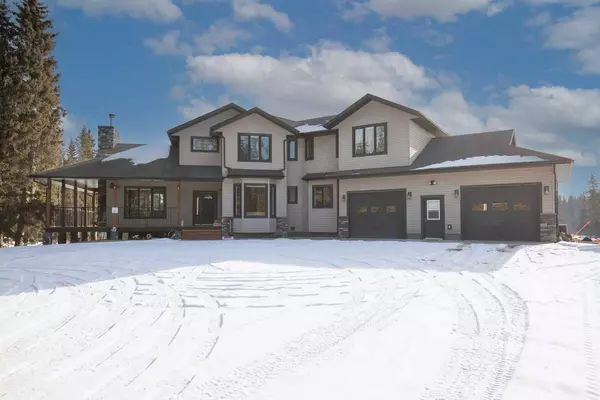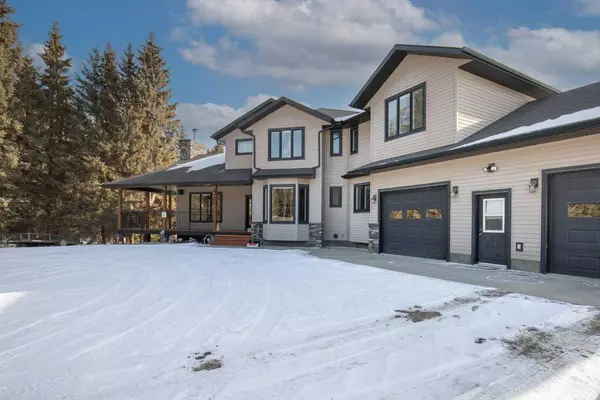For more information regarding the value of a property, please contact us for a free consultation.
Key Details
Sold Price $875,000
Property Type Single Family Home
Sub Type Detached
Listing Status Sold
Purchase Type For Sale
Square Footage 3,142 sqft
Price per Sqft $278
MLS® Listing ID A2109664
Sold Date 04/02/24
Style 2 Storey,Acreage with Residence
Bedrooms 6
Full Baths 4
Originating Board Central Alberta
Year Built 2009
Annual Tax Amount $2,790
Tax Year 2023
Lot Size 12.600 Acres
Acres 12.6
Property Description
Come and enjoy this AMAZING 12.60 acres carved into the surrounding spruce with a long curved driveway & sprawling estate style lawns. You'll be impressed the moment you drive up to this modern 2 storey family home with its design, scale, placement, & 3 sided covered deck allowing you to take it all in from the house while still enjoying being outside. Step in thru the front door & your greeted immediately by a cozy great room with wood burning fireplace, continue into the kitchen & your surrounded by rich hickory cabinets & recently replaced stainless steel appliances. The balance of the main floor offers a family room, den, and laundry/utility room leading to the over-sized 32'x28' heated double attached garage. Heading to the upper level that features a private retreat master bedroom w/walk-in closets & large ensuite. You'll also find 3 more bedrooms & 5 piece bathroom on the upper. The lower walk-out level features 2 more large bedrooms, games room, bathroom, exercise area all heated with cozy in-floor heat & walk out door to the hot tub. The 64'x48' drive-thru heated shop is every guys DREAM SHOP/GARAGE. Room to get work done & for all your acreage equipment, tools and toys! It features large overhead doors on openers, concrete aprons, floor drains, 220V power, plumbed compressed air throughout, vehicle hoist, full bathroom w/ shower, full kitchenette & laundry area, mezzanine, floor drains, separate septic system & so much more. Bring your horses/livestock to put on the ample grass & use the electric heated livestock waterer. Watch the birds, deer, moose & more visit your yard site built into their backyard.
Location
Province AB
County Ponoka County
Zoning AG
Direction W
Rooms
Other Rooms 1
Basement Finished, Full, Walk-Out To Grade
Interior
Interior Features Ceiling Fan(s), Double Vanity, Kitchen Island, Laminate Counters
Heating In Floor, Fireplace(s), Forced Air, Natural Gas, Wood
Cooling None
Flooring Hardwood, Laminate, Tile
Fireplaces Number 1
Fireplaces Type Mantle, Stone, Wood Burning
Appliance Dishwasher, Garage Control(s), Gas Range, Gas Stove, Microwave, Refrigerator, Washer/Dryer
Laundry Main Level
Exterior
Parking Features Triple Garage Attached
Garage Spaces 3.0
Garage Description Triple Garage Attached
Fence Partial
Community Features Other
Roof Type Asphalt Shingle
Porch Deck, Patio, Wrap Around
Total Parking Spaces 3
Building
Lot Description Backs on to Park/Green Space, Brush, Few Trees, Front Yard, Native Plants, Wooded
Building Description Vinyl Siding,Wood Frame, 62'5"x47
Foundation ICF Block
Sewer Septic System
Water Well
Architectural Style 2 Storey, Acreage with Residence
Level or Stories Two
Structure Type Vinyl Siding,Wood Frame
Others
Restrictions Utility Right Of Way
Tax ID 85436142
Ownership Other
Read Less Info
Want to know what your home might be worth? Contact us for a FREE valuation!

Our team is ready to help you sell your home for the highest possible price ASAP




