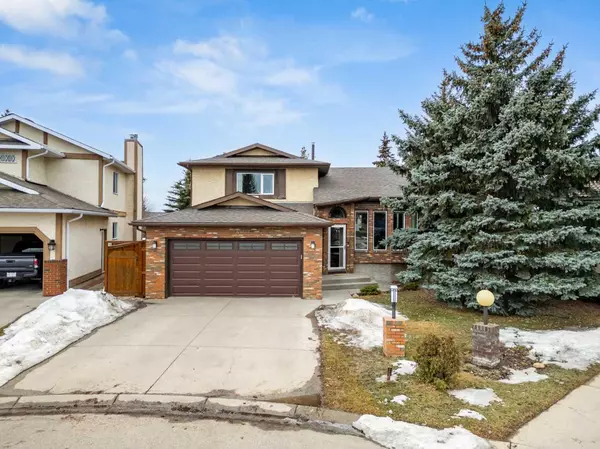For more information regarding the value of a property, please contact us for a free consultation.
Key Details
Sold Price $837,000
Property Type Single Family Home
Sub Type Detached
Listing Status Sold
Purchase Type For Sale
Square Footage 1,979 sqft
Price per Sqft $422
Subdivision Woodbine
MLS® Listing ID A2116072
Sold Date 04/02/24
Style 2 Storey Split
Bedrooms 5
Full Baths 2
Half Baths 1
Originating Board Calgary
Year Built 1985
Annual Tax Amount $3,502
Tax Year 2023
Lot Size 6,329 Sqft
Acres 0.15
Property Description
**OPEN HOUSE Saturday, March 23 from 1:00-3:00 p.m.** This is the one you’ve been waiting for! Step into the heart of Woodbine and into this updated home located on a quiet cul-de-sac, steps to a greenspace and playground. This updated two-storey split sits on a large, southwest facing pie lot, with an amazing two-tier deck and fenced yard. Upon entering, you're welcomed by vaulted ceilings and a beautifully renovated kitchen that sets the tone for what's to come. The open-concept kitchen features quartz countertops, updated appliances, and lots of natural light overlooking the dining room and formal living room. On the upper level you’ll find a large primary bedroom with updated bathroom that includes a soaker tub, shower, and double vanity, 2 additional bedrooms and another full bathroom complete this floor. The family room is just a few stairs down from the kitchen which showcases built-in accents and a gas fireplace that walks out on to the lower level of the deck. This level features a main floor den with entry from garage to a mud room area. The basement includes a third family area and bedroom, lots of room in this home for the entire family! This home is perfectly situation only a 10-minute walk to Woodbine Elementary, St. Judes Catholic School and Fish Creek Provincial Park. Woodbine is such a great neighbourhood for so many reasons with convenient shopping like the community Safeway, Shoppers Drug Mart, Tim Horton’s & more. Easy access to the ring road to get you on your way. 5 minutes from Costco & a short drive to get you to major roadways. Great transit availability as well.
Location
Province AB
County Calgary
Area Cal Zone S
Zoning R-C1
Direction E
Rooms
Other Rooms 1
Basement Full, Partially Finished
Interior
Interior Features Bookcases, Built-in Features, Double Vanity, Granite Counters, Kitchen Island
Heating Forced Air, Natural Gas
Cooling None
Flooring Carpet, Ceramic Tile, Linoleum, Vinyl
Fireplaces Number 1
Fireplaces Type Brick Facing, Family Room, Gas
Appliance Dishwasher, Dryer, Electric Cooktop, Garage Control(s), Microwave, Refrigerator, Washer, Window Coverings
Laundry In Basement
Exterior
Parking Features Double Garage Attached
Garage Spaces 2.0
Garage Description Double Garage Attached
Fence Fenced
Community Features None
Roof Type Asphalt Shingle
Porch Deck
Lot Frontage 28.54
Total Parking Spaces 4
Building
Lot Description Back Lane, Cul-De-Sac, Landscaped, Pie Shaped Lot, Views
Foundation Poured Concrete
Architectural Style 2 Storey Split
Level or Stories Two
Structure Type Brick,Stucco,Wood Frame
Others
Restrictions Restrictive Covenant
Tax ID 82732211
Ownership Private
Read Less Info
Want to know what your home might be worth? Contact us for a FREE valuation!

Our team is ready to help you sell your home for the highest possible price ASAP
GET MORE INFORMATION





