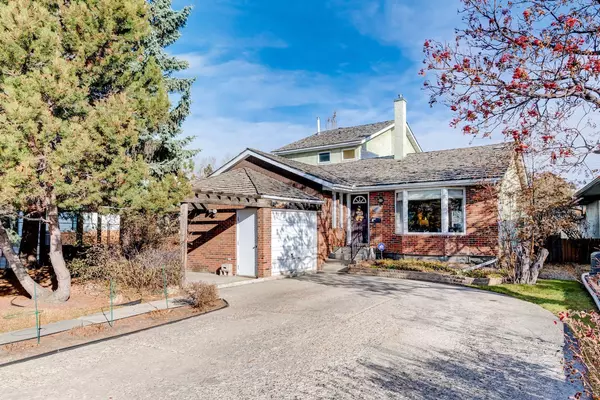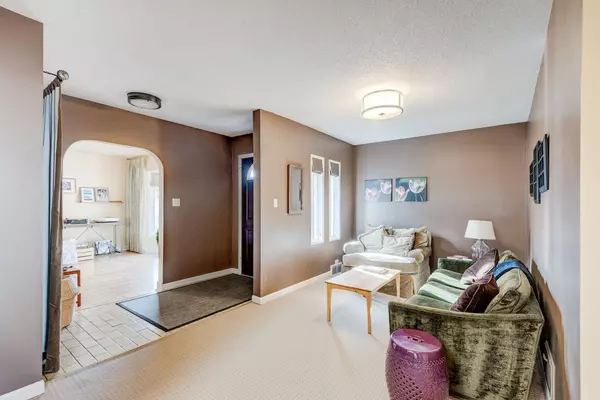For more information regarding the value of a property, please contact us for a free consultation.
Key Details
Sold Price $1,320,000
Property Type Single Family Home
Sub Type Detached
Listing Status Sold
Purchase Type For Sale
Square Footage 2,227 sqft
Price per Sqft $592
Subdivision Rosedale
MLS® Listing ID A2115236
Sold Date 04/02/24
Style 1 and Half Storey
Bedrooms 5
Full Baths 3
Originating Board Calgary
Year Built 1947
Annual Tax Amount $7,623
Tax Year 2023
Lot Size 6,275 Sqft
Acres 0.14
Property Description
Incredible opportunity to build your next family dream home and capitalize on some spectacular downtown views with this 60' fronting lot on one of the most desirable streets in Rosedale. Spacious and bright the main floor offers a living/dining combination allowing plenty of room to entertain. A family room towards the back of the house showcases a stone surround fireplace and leads to the exterior East backyard creating a comfortable space to relax with the family. Two bedrooms can be found on the main floor with a third bed/bath on the upper level for the utmost privacy. A partially finished lower offers ample storage, laundry, and two additional bedrooms. The backyard presents a huge deck and patio area along with ample green space for kids to play. This property is one of the last spots left to develop on this street and can be comfortably lived in, rented out, or used as an excellent holding property. Located mere steps to the elementary school, playground, and backs on to the park/tennis courts with a paved alley. Surrounded by multi-million dollar properties, rarely will you have an opportunity this strong come
Location
Province AB
County Calgary
Area Cal Zone Cc
Zoning R-C1
Direction W
Rooms
Basement Full, Partially Finished
Interior
Interior Features Ceiling Fan(s), Laminate Counters, Track Lighting, Walk-In Closet(s)
Heating Forced Air, Natural Gas
Cooling None
Flooring Carpet, Hardwood, Linoleum
Fireplaces Number 1
Fireplaces Type Wood Burning
Appliance Dishwasher, Dryer, Refrigerator, Stove(s), Washer
Laundry In Basement
Exterior
Garage Driveway, Single Garage Attached
Garage Spaces 1.0
Garage Description Driveway, Single Garage Attached
Fence None
Community Features Park, Playground, Schools Nearby, Shopping Nearby
Roof Type Pine Shake
Porch Deck
Lot Frontage 60.04
Total Parking Spaces 2
Building
Lot Description Lawn, No Neighbours Behind, Level, Rectangular Lot, Treed
Foundation Poured Concrete
Architectural Style 1 and Half Storey
Level or Stories One and One Half
Structure Type Brick,Wood Frame
Others
Restrictions None Known
Tax ID 82717813
Ownership Private
Read Less Info
Want to know what your home might be worth? Contact us for a FREE valuation!

Our team is ready to help you sell your home for the highest possible price ASAP
GET MORE INFORMATION





