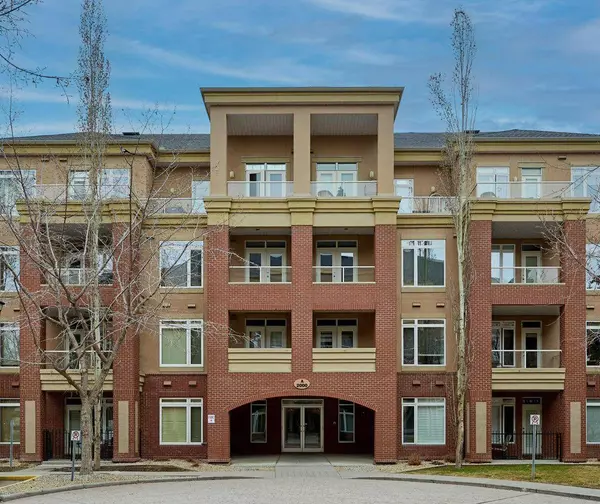For more information regarding the value of a property, please contact us for a free consultation.
Key Details
Sold Price $373,700
Property Type Condo
Sub Type Apartment
Listing Status Sold
Purchase Type For Sale
Square Footage 894 sqft
Price per Sqft $418
Subdivision Spruce Cliff
MLS® Listing ID A2116285
Sold Date 04/01/24
Style Penthouse
Bedrooms 1
Full Baths 1
Condo Fees $633/mo
Originating Board Calgary
Year Built 2002
Annual Tax Amount $1,567
Tax Year 2023
Property Description
Welcome to Copperwood. This top (4th) floor bright 1 Bedroom + Den unit boasts 10' ceilings & 2 large balconies (1 facing South with BBQ outlet & the other West)... great natural lighting! This open concept floor plan has beautiful tile flooring & neutral colors thru-out. The Kitchen features maple cabinets, corian countertops, SS appliances, including Gas stove. A nice sized Primary bedroom includes a walk-in closet & a cheater 4 pc. Bathroom. Enjoy the spacious Living + Dining Room featuring a gas burning fireplace for those chilly nights. The Den with French doors leading onto the South balcony is perfect for an office or Guest bedroom including armoire. Walking distance to C-Train or a 20 min. bike ride to Downtown. Close to Edworthy Park & Bow River Valley. Secure titled UGParking and assigned Storage cage. Building amenities include Carwash bay with vacuum hookup, Craft Room, Workshop, Social Clubhouse, GYM, Meeting room, Recreation Room & Guest Suite. Ready for immediate possession.....COME TAKE A PEAK!
Location
Province AB
County Calgary
Area Cal Zone W
Zoning DC (pre 1P2007)
Direction N
Interior
Interior Features High Ceilings, No Animal Home, No Smoking Home, Open Floorplan, Walk-In Closet(s)
Heating In Floor, Fireplace(s), Natural Gas
Cooling None
Flooring Ceramic Tile
Fireplaces Number 1
Fireplaces Type Gas, Living Room
Appliance Dishwasher, Gas Stove, Microwave Hood Fan, Refrigerator, Washer/Dryer Stacked, Window Coverings
Laundry In Hall, In Unit
Exterior
Parking Features Parkade, Titled, Underground
Garage Description Parkade, Titled, Underground
Community Features Golf, Park, Playground, Schools Nearby, Shopping Nearby, Sidewalks, Street Lights
Amenities Available Bicycle Storage, Car Wash, Clubhouse, Elevator(s), Fitness Center, Gazebo, Parking, Party Room, Storage, Trash, Visitor Parking, Workshop
Roof Type Asphalt Shingle
Porch Balcony(s)
Exposure SW
Total Parking Spaces 1
Building
Story 4
Architectural Style Penthouse
Level or Stories Single Level Unit
Structure Type Brick,Stucco,Wood Frame
Others
HOA Fee Include Common Area Maintenance,Heat,Insurance,Maintenance Grounds,Professional Management,Reserve Fund Contributions,Sewer,Snow Removal,Trash,Water
Restrictions Pet Restrictions or Board approval Required,Utility Right Of Way
Ownership Private
Pets Allowed Restrictions
Read Less Info
Want to know what your home might be worth? Contact us for a FREE valuation!

Our team is ready to help you sell your home for the highest possible price ASAP




