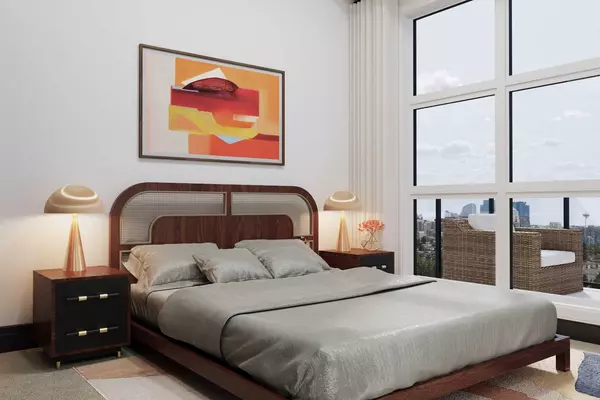For more information regarding the value of a property, please contact us for a free consultation.
Key Details
Sold Price $390,556
Property Type Condo
Sub Type Apartment
Listing Status Sold
Purchase Type For Sale
Square Footage 585 sqft
Price per Sqft $667
Subdivision Currie Barracks
MLS® Listing ID A2097899
Sold Date 04/01/24
Style High-Rise (5+)
Bedrooms 1
Full Baths 1
Condo Fees $288/mo
Originating Board Calgary
Tax Year 2023
Property Description
Welcome to vibrant inner city living with Quesnay at Currie by Rohit Communities. This luxury apartment condo development is exquisitely designed and detailed, from the stylish and sleek lobby to the stunningly designed interiors. Choose from one of three stunning interior design options: NeoClassical Revival, Ethereal Zen, or Haute Contemporary. This 1 bedroom + Den and 1 bath home is beautifully finished. Suites in Quesnay at Currie include these luxurious finishing details such as 9” to 10” ceilings depending on floor, oversize windows, waterfall quartz countertop, kitchen cabinets finished to the ceiling, elegant stainless steel appliances with hidden hoodfan, luxury vinyl plank flooring, tile flooring in bathroom, custom light fixtures, full length mirrors and wallpaper on feature walls in the baths. The main living space is open concept which includes kitchen, dining area and living room. Your primary bedroom will fit a queen size bed, and the den can be for guest or your work from home space.
Quesnay at Currie is close to Mount Royal University and only a few minutes from Marda Loop and downtown, with plenty of great restaurants and shopping nearby. This unit is perfect for first-time buyers, or as an investment. One underground titled parking stall included. **All images are an artistic representation. Materials, colors, floorplans, and window locations are subject to change.**
Location
Province AB
County Calgary
Area Cal Zone W
Zoning TBD
Direction E
Rooms
Basement None
Interior
Interior Features Built-in Features, No Animal Home, No Smoking Home, Open Floorplan, Quartz Counters
Heating Radiant
Cooling None
Flooring Vinyl
Appliance Dishwasher, Electric Stove, Microwave, Refrigerator
Laundry In Unit
Exterior
Parking Features Garage Door Opener, Stall, Titled, Underground
Garage Description Garage Door Opener, Stall, Titled, Underground
Community Features Playground, Schools Nearby, Shopping Nearby, Sidewalks, Street Lights
Amenities Available Elevator(s), Golf Course, Parking, Secured Parking, Snow Removal, Trash, Visitor Parking
Roof Type Asphalt/Gravel
Accessibility Accessible Entrance
Porch None
Exposure E
Total Parking Spaces 1
Building
Story 6
Foundation Poured Concrete
Architectural Style High-Rise (5+)
Level or Stories Single Level Unit
Structure Type Concrete,Vinyl Siding,Wood Frame
New Construction 1
Others
HOA Fee Include Common Area Maintenance,Gas,Heat,Insurance,Interior Maintenance,Maintenance Grounds,Parking,Professional Management,Reserve Fund Contributions,Security,Sewer,Snow Removal,Trash
Restrictions Pet Restrictions or Board approval Required
Ownership Private
Pets Allowed Restrictions, Cats OK, Dogs OK
Read Less Info
Want to know what your home might be worth? Contact us for a FREE valuation!

Our team is ready to help you sell your home for the highest possible price ASAP
GET MORE INFORMATION





