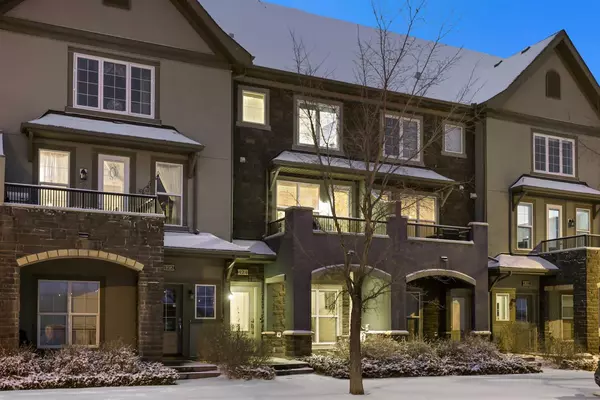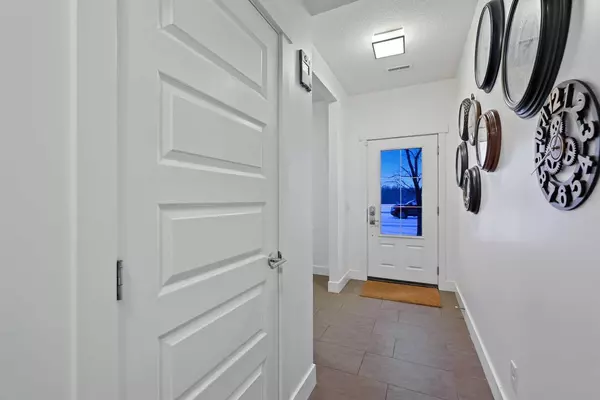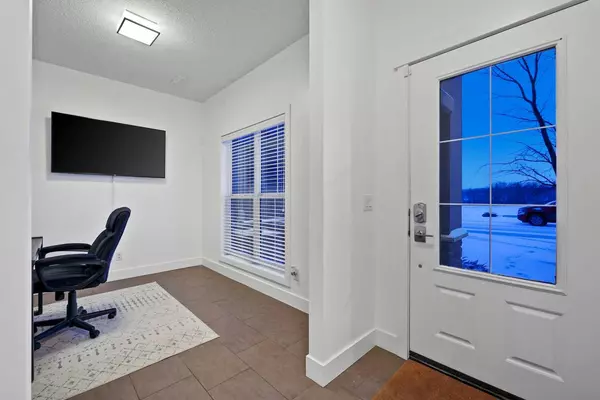For more information regarding the value of a property, please contact us for a free consultation.
Key Details
Sold Price $550,000
Property Type Townhouse
Sub Type Row/Townhouse
Listing Status Sold
Purchase Type For Sale
Square Footage 1,420 sqft
Price per Sqft $387
Subdivision Douglasdale/Glen
MLS® Listing ID A2117060
Sold Date 04/01/24
Style 3 Storey
Bedrooms 2
Full Baths 2
Half Baths 1
Condo Fees $270
HOA Fees $22/ann
HOA Y/N 1
Originating Board Calgary
Year Built 2013
Annual Tax Amount $2,694
Tax Year 2023
Lot Size 839 Sqft
Acres 0.02
Property Description
WELCOME to this AIR-CONDITIONED, IMMACULATE 3 Storey Townhouse that has 1421.98 sq ft of DEVELOPABLE LIVING SPACE w/OVERSIZED 20'0” X 11’2” SINGLE VEHICLE GARAGE (EXTRA SPACE for CAR/MOTORCYCLES/SNOWMOBILE/GYM!), + a 10'2” X 6’0” BALCONY in the COMMUNITY of DOUGLAS GLEN!!! We start w/GREAT CURB APPEAL that has WELL-MAINTAINED, + CLEAN LANDSCAPING up to the QUAINT COVERED FRONT PORCH, + PATIO area. The Entry Level (Lower Level, not Basement) has a 7'4” X 4’6” FOYER which gives ACCESS to the CONVENIENT 8’5” X 4’0” GARAGE STORAGE ROOM, the UTILITY ROOM, + the Garage. Going up to the Main Level you will see the OPEN CONCEPT FLOOR PLAN w/HARDWOOD Flooring, NEUTRAL COLOUR SCHEME w/FRESH PAINT, + 9’ CEILINGS. The 15’3” X 12’5” LIVING ROOM has a BIG WINDOW allowing in NATURAL LIGHT which is GREAT for RELAXING at the end of the day whether Reading a Book, or taking a nap when needed. There is a door to the BALCONY that does incl/BBQ GAS LINE for EASY ENTERTAINING. The 14’5” X 11’0” EAT-IN KITCHEN has plenty of ROOM to sit around the BREAKFAST BAR w/ FAMILY, + FRIENDS having COZY CONVERSATIONS. The BRIGHT, + CLEAN KITCHEN has a Window, BUILT-IN MODERN 2-TONED CABINETRY incl/HUGE ISLAND, SS APPLIANCES, TILED BACKSPLASH, GRANITE COUNTERTOPS, + PENDANT LIGHTING. There is the 2 pc BATHROOM which is handy right there, + a Closet. The UNIQUE Staircase has IRON/WOOD Railing which leads to the Carpeted Upper Level. There is the 12’7” X 9’10” PRIMARY BEDROOM that has a 3 pc EN-SUITE BATHROOM, the 12’6” x 9’10” BEDROOM w/4 pc EN-SUITE BATHROOM, + a LAUNDRY ROOM. There is so much VALUE in this HOME as it has an A/C UNIT, NATURAL LIGHT coming in, EXTRA STORAGE, an OVERSIZED SINGLE VEHICLE GARAGE, 3 BATHROOMS (incl/2 EN-SUITES), 2 GREAT-SIZED BEDROOMS w/CEILING FANS, + Sliding Barn-Style Doors, + LOW CONDO Fees!!! Right across from the Pathway leading down to the Bow River. This NEIGHBOURLY COMMUNITIES of DOUGLAS GLEN/DOUGLASDALE/QUARRY PARK hosts SCHOOLS, PROGRAMS through the DOUGLAS/QUARRY COMMUNITY ASSOCIATION incl/SPORTS, ACTIVITIES, TENNIS COURTS, BASKETBALL COURTS, OUTDOOR RINK in WINTER, CLEAN-UP DAYS, FOOD TRUCKS, + so much MORE. It is just off 18 St SE which feeds into Deerfoot Trail, + Access to Stoney Trail that leads to many more major roads incl/Glenmore Tr. BOOK your SHOWING TODAY!!!
Location
Province AB
County Calgary
Area Cal Zone Se
Zoning M-2d210
Direction W
Rooms
Other Rooms 1
Basement None
Interior
Interior Features Breakfast Bar, Built-in Features, Ceiling Fan(s), Granite Counters, High Ceilings, Kitchen Island, Recessed Lighting, Storage, Walk-In Closet(s)
Heating Forced Air, Natural Gas
Cooling Sep. HVAC Units
Flooring Carpet, Hardwood, Tile
Appliance Dishwasher, Dryer, Garburator, Gas Cooktop, Microwave, Microwave Hood Fan, Refrigerator, Washer
Laundry In Unit, Upper Level
Exterior
Parking Features Garage Faces Rear, Paved, Single Garage Attached
Garage Spaces 1.0
Garage Description Garage Faces Rear, Paved, Single Garage Attached
Fence None
Community Features Park, Playground, Schools Nearby, Shopping Nearby, Sidewalks, Street Lights, Tennis Court(s), Walking/Bike Paths
Amenities Available None
Roof Type Asphalt Shingle
Porch Deck, Patio, Porch
Lot Frontage 20.01
Exposure W
Total Parking Spaces 1
Building
Lot Description Fruit Trees/Shrub(s), Low Maintenance Landscape
Foundation Poured Concrete
Architectural Style 3 Storey
Level or Stories Three Or More
Structure Type Stone,Stucco,Wood Frame
Others
HOA Fee Include Common Area Maintenance,Insurance,Professional Management,Reserve Fund Contributions,Snow Removal
Restrictions Pet Restrictions or Board approval Required,Restrictive Covenant,Utility Right Of Way
Ownership Private
Pets Allowed Yes
Read Less Info
Want to know what your home might be worth? Contact us for a FREE valuation!

Our team is ready to help you sell your home for the highest possible price ASAP
GET MORE INFORMATION





