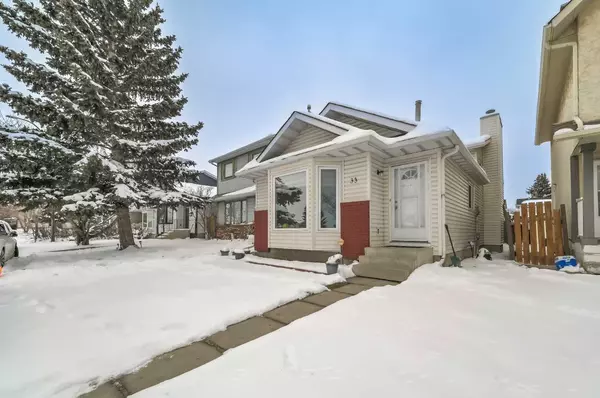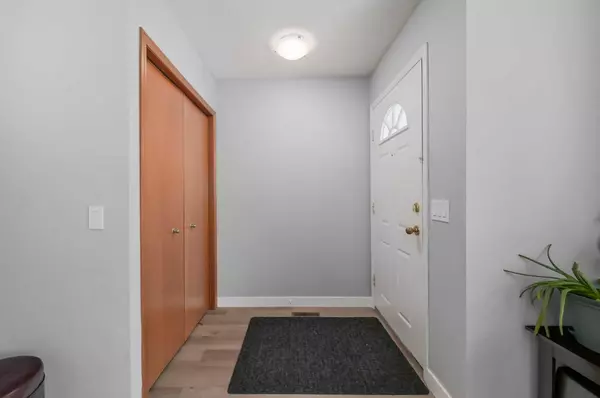For more information regarding the value of a property, please contact us for a free consultation.
Key Details
Sold Price $550,000
Property Type Single Family Home
Sub Type Detached
Listing Status Sold
Purchase Type For Sale
Square Footage 1,040 sqft
Price per Sqft $528
Subdivision Taradale
MLS® Listing ID A2118059
Sold Date 04/01/24
Style 4 Level Split
Bedrooms 4
Full Baths 3
Half Baths 1
Originating Board Calgary
Year Built 1988
Annual Tax Amount $2,474
Tax Year 2023
Lot Size 2,895 Sqft
Acres 0.07
Property Description
OPEN HOUSE Saturday March 30 + Sunday March 31 12:00pm - 3:00pm | Nestled with easy access to main roads, this south-facing 4-level split home features a bright living room with a stunning bay window, and an open floor plan accented by vinyl plank flooring, high-gloss kitchen cabinets, stainless steel appliances, and quartz countertops. Upstairs, enjoy 3 bedrooms, including a spacious master with 2pc ensuite and additional 2 full washrooms. A self-contained illegal basement suite offers an additional bedroom and full washroom, perfect for rental income. Highlights include custom zebra blinds, updated bathroom vanities, a large backyard patio completed in 2022, and a paved back alley leading to a detached double car garage. There is tons of parking available on the street as well, which is parallel to 64th avenue. Recent upgrades include a new roof and sidings in 2017. With easy access to bus stops, LRT station (Saddletowne) and located near groceries, schools, and Genesis Centre, this home is the epitome of convenience and modern living. Contact your Realtor for a showing as this home won't last long!
Location
Province AB
County Calgary
Area Cal Zone Ne
Zoning R-2
Direction S
Rooms
Basement Finished, Full, Suite
Interior
Interior Features No Animal Home, No Smoking Home, Quartz Counters, Walk-In Closet(s)
Heating Forced Air, Natural Gas
Cooling None
Flooring Linoleum, Tile, Vinyl
Fireplaces Number 1
Fireplaces Type Wood Burning
Appliance Dryer, Electric Stove, Garage Control(s), Microwave, Range Hood, Refrigerator, Washer, Window Coverings
Laundry Lower Level
Exterior
Garage Double Garage Detached, Off Street
Garage Spaces 2.0
Garage Description Double Garage Detached, Off Street
Fence Fenced
Community Features Playground, Schools Nearby, Shopping Nearby
Roof Type Asphalt Shingle
Porch Patio
Lot Frontage 27.56
Total Parking Spaces 3
Building
Lot Description Back Lane, Level
Foundation Poured Concrete
Architectural Style 4 Level Split
Level or Stories 4 Level Split
Structure Type Vinyl Siding,Wood Frame
Others
Restrictions None Known
Tax ID 82698098
Ownership Private
Read Less Info
Want to know what your home might be worth? Contact us for a FREE valuation!

Our team is ready to help you sell your home for the highest possible price ASAP
GET MORE INFORMATION





