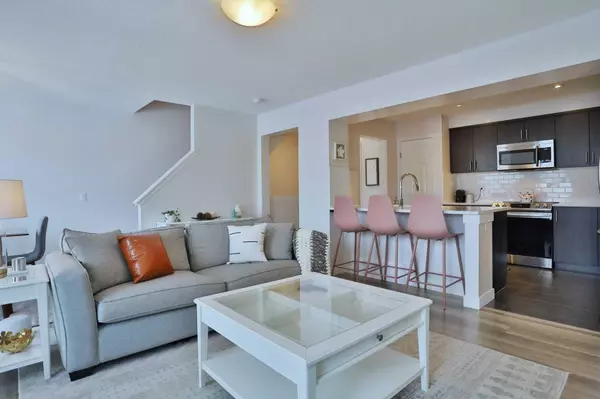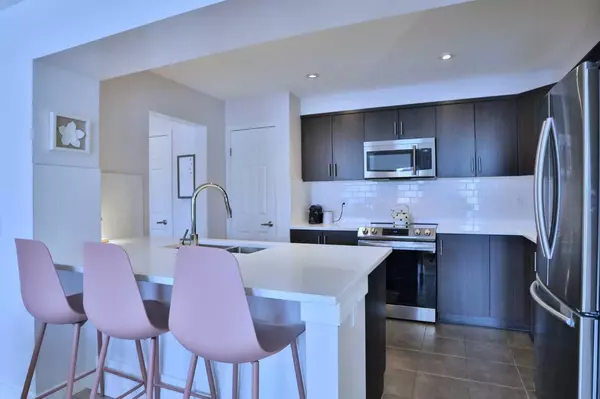For more information regarding the value of a property, please contact us for a free consultation.
Key Details
Sold Price $442,500
Property Type Townhouse
Sub Type Row/Townhouse
Listing Status Sold
Purchase Type For Sale
Square Footage 1,370 sqft
Price per Sqft $322
Subdivision Windsong
MLS® Listing ID A2118019
Sold Date 04/01/24
Style 3 Storey
Bedrooms 2
Full Baths 2
Half Baths 1
Originating Board Calgary
Year Built 2011
Annual Tax Amount $1,962
Tax Year 2023
Lot Size 930 Sqft
Acres 0.02
Property Description
Look no further for your new home now that you've found this sleek designer townhome in the beautiful Southwest Airdrie community of Windsong. This wonderful 3 storey home - built by Mattamy, enjoys upgraded vinyl plank flooring & quartz countertops, 2 spacious bedrooms, oversized 1 car garage & best of all...no monthly maintenance fees! Incredible open concept designer featuring gracious living room with custom paneled feature wall, great-sized dining room with large windows & front balcony, & you'll love the stylish kitchen with its subway tile backsplash accented by pristine quartz counters, pantry & Samsung stainless steel appliances plus Whirlpool dishwasher. The upper level has 2 bedrooms & 2 full baths; the master has a walk-in closet & its own private ensuite. There's also an alcove which easily fits a desk for your home office. Ground level laundry with LG washer & dryer, plenty of extra space for storage & access into your oversized - extra long, single garage. Prime location within walking distance to community parks & Windsong Heights School, minutes to Chinook Winds Regional Park & shopping at Cooper's Town Promenade, & easy access to the new 40th Avenue overpass & QEII Highway to take you to Cross Iron Mills, the airport & Calgary.
Location
Province AB
County Airdrie
Zoning R-BTB
Direction N
Rooms
Other Rooms 1
Basement None
Interior
Interior Features Open Floorplan, Pantry, Quartz Counters, Storage, Walk-In Closet(s)
Heating Forced Air, Natural Gas
Cooling None
Flooring Carpet, Ceramic Tile, Linoleum, Vinyl Plank
Appliance Dishwasher, Dryer, Electric Stove, Microwave Hood Fan, Refrigerator, Washer, Window Coverings
Laundry Main Level
Exterior
Parking Features Garage Faces Front, Oversized, Single Garage Attached
Garage Spaces 1.0
Garage Description Garage Faces Front, Oversized, Single Garage Attached
Fence None
Community Features Park, Playground, Schools Nearby, Shopping Nearby, Walking/Bike Paths
Roof Type Asphalt Shingle
Porch Balcony(s), Porch
Lot Frontage 21.0
Exposure N
Total Parking Spaces 2
Building
Lot Description Front Yard, Landscaped, Rectangular Lot
Foundation Poured Concrete
Architectural Style 3 Storey
Level or Stories Three Or More
Structure Type Vinyl Siding,Wood Frame
Others
Restrictions None Known
Tax ID 84580767
Ownership Private
Read Less Info
Want to know what your home might be worth? Contact us for a FREE valuation!

Our team is ready to help you sell your home for the highest possible price ASAP




