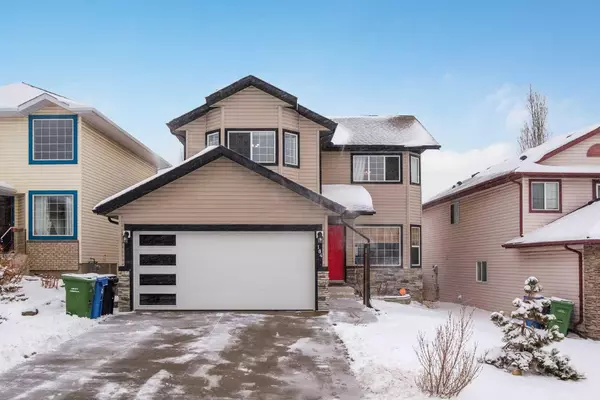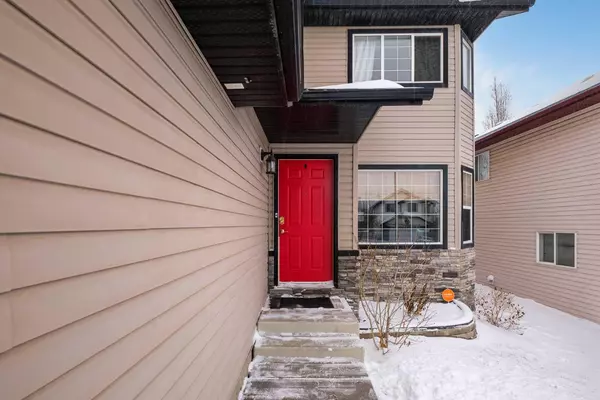For more information regarding the value of a property, please contact us for a free consultation.
Key Details
Sold Price $730,000
Property Type Single Family Home
Sub Type Detached
Listing Status Sold
Purchase Type For Sale
Square Footage 1,668 sqft
Price per Sqft $437
Subdivision Arbour Lake
MLS® Listing ID A2116961
Sold Date 03/29/24
Style 2 Storey
Bedrooms 4
Full Baths 2
Half Baths 1
HOA Fees $22/ann
HOA Y/N 1
Year Built 1999
Annual Tax Amount $3,453
Tax Year 2023
Lot Size 4,477 Sqft
Acres 0.1
Property Sub-Type Detached
Source Calgary
Property Description
*Watch YouTube Cinematic Tour* OPEN HOUSES: Sat Mar 23, 11:00 - 2:00 pm & Sun Mar 24, 11:00 to 4:00 pm. Enjoy a RESORT like LIFESTYLE offered at Calgary's only North West, LAKE COMMUNITY! With summertime just around the corner you'll be sure to enjoy fishing, paddle boats, white sandy beaches and year round seasonal events. Immerse yourself in breathtaking mountain views while out on a walk or biking the many pathways that are carved throughout the rolling hills - ARBOUR LAKE is one of Calgary's Top Rated Exclusive Lake Communities that truly offers all season living for you and the whole family. As you step inside the home you're immediately greeted with beautiful, bright and vibrant colors that flow happily throughout the entire house. Thoughtfully designed, this highly functional home feels bigger than it is and provides everything a young family could need or want. The main living room features built-in Bluetooth speakers and is separated from the formal dining area by the use of a gorgeous, three-way, natural gas fireplace which provides additional warmth but most importantly an intimate ambience any time of day. The open concept kitchen has been trendily updated with stainless steel appliances, an expandable butcher block island, white cabinets & black subway tile to create a rustic but modern feel. With a good size corner pantry, a designated space for a breakfast nook/casual eating table, picture perfect half bath and main floor laundry I'd say this house appears to have it all. Head up to the second level and find 3 spacious bedrooms, 2 full, 4-piece bathrooms - one of which is the primary en suite with a jetted tub, a large walk-in closet and finally an awesome bonus room with mountain views. The bonus room could be easily converted into an additional bedroom if someone wanted to as well. Last but not least the basement provides an additional fourth bedroom, a workout and recreational space plus a large clean utility and storage area. Updates from 2021 and up include: New Modulating Furnace & Air Conditioner Installed (15k), New Garage Door, New Culligan Reverse Osmosis Drinking Water & Water Softener Systems, Dishwasher, Washer, Dryer, Microwave, Entire En Suite with Jetted Tub & Half Bathroom, Mud Room Renovation, New Subway Tile & All Cabinets Painted in Kitchen, New Front Entrance Tile, New Upstairs Maple Hardwood, Telus Smart Home Alarm System and all walls Fully Painted with New Trim Installed. Conveniently located just steps away from parks, great schools, accessible transit, crowfoot shopping center and the lake this precious gem on a quite culdeac will not last long so call and book your private viewing today!
Location
Province AB
County Calgary
Area Cal Zone Nw
Zoning R-C1
Direction SW
Rooms
Other Rooms 1
Basement Finished, Full
Interior
Interior Features Closet Organizers, French Door, Jetted Tub, Kitchen Island, No Smoking Home, Pantry, Vinyl Windows
Heating High Efficiency, Forced Air, Natural Gas
Cooling Central Air
Flooring Carpet, Ceramic Tile, Hardwood
Fireplaces Number 1
Fireplaces Type Blower Fan, Dining Room, Double Sided, Gas, Living Room
Appliance Central Air Conditioner, Dishwasher, Dryer, Electric Stove, Freezer, Garage Control(s), Microwave, Range Hood, Refrigerator, Washer, Water Purifier, Window Coverings
Laundry Laundry Room, Main Level
Exterior
Parking Features Double Garage Attached
Garage Spaces 2.0
Garage Description Double Garage Attached
Fence Fenced
Community Features Clubhouse, Lake, Park, Playground, Schools Nearby, Shopping Nearby, Sidewalks, Street Lights, Tennis Court(s)
Amenities Available None
Roof Type Asphalt Shingle
Porch Deck
Lot Frontage 43.44
Total Parking Spaces 4
Building
Lot Description Back Yard, Cul-De-Sac, Lawn, Landscaped, Rectangular Lot
Foundation Poured Concrete
Architectural Style 2 Storey
Level or Stories Two
Structure Type Stone,Vinyl Siding,Wood Frame
Others
Restrictions None Known
Tax ID 82833354
Ownership Private
Read Less Info
Want to know what your home might be worth? Contact us for a FREE valuation!

Our team is ready to help you sell your home for the highest possible price ASAP
GET MORE INFORMATION





