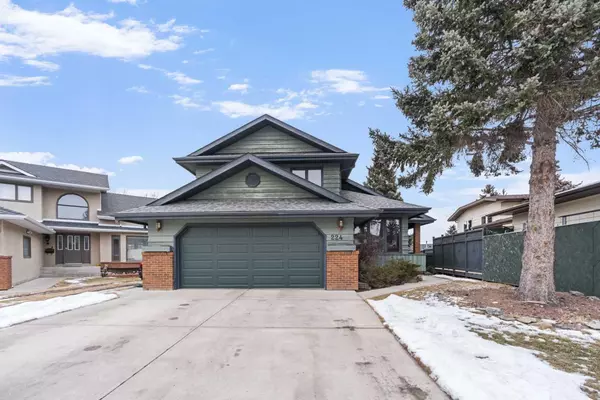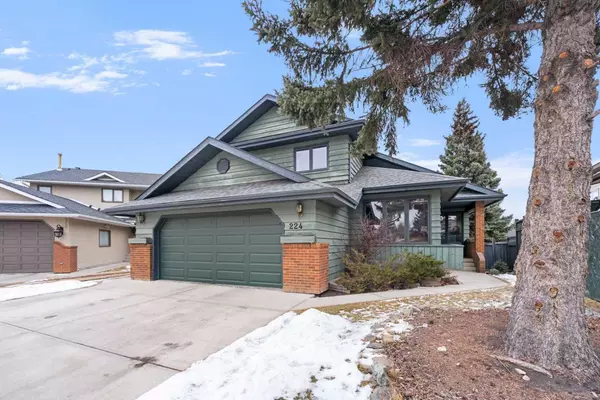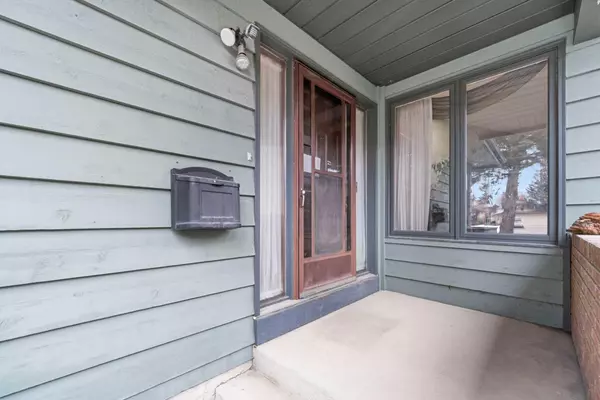For more information regarding the value of a property, please contact us for a free consultation.
Key Details
Sold Price $735,000
Property Type Single Family Home
Sub Type Detached
Listing Status Sold
Purchase Type For Sale
Square Footage 2,144 sqft
Price per Sqft $342
Subdivision Sandstone Valley
MLS® Listing ID A2111914
Sold Date 03/29/24
Style 2 Storey
Bedrooms 4
Full Baths 4
Originating Board Calgary
Year Built 1982
Annual Tax Amount $3,279
Tax Year 2023
Lot Size 6,445 Sqft
Acres 0.15
Property Description
This one is a gem so don't miss out on this gorgeous and unique property! Over 3500 sq/ft of living space in a quiet cul-de-sac in the desired community of Sandstone. This very well maintained home shows pride of ownership through all three developed levels. Upstairs boasts a huge primary bedroom that has both external and internal balconies, 4 piece ensuite and a huge closet. The upstairs is complete with two bedrooms that could accommodate king sized beds. The upper level bathroom is a 4 piece. The main level features a central kitchen, office off the front entrance, main floor laundry and half bath. The living room c/w skylights and a large family room leading to the deck. There is a formal dining room and kitchen nook as well. Downstairs is a fully finished walkout with over 1300 sq/ft of space in the lower level. This home is within the walking distance to both Public and Catholic elementary schools. There is a greenbelt access from the cul-de-sac to nearby parks and playgrounds. There is also access to public transit and you are within walking distance to the Sandstone bus loop. Nose Hill park is only a short stroll through the greenbelt pathway. Book your showing this won't last!!
Location
Province AB
County Calgary
Area Cal Zone N
Zoning R-C1
Direction SE
Rooms
Other Rooms 1
Basement Finished, Full, Walk-Out To Grade
Interior
Interior Features Bathroom Rough-in, Ceiling Fan(s), Central Vacuum, Closet Organizers, High Ceilings, Vaulted Ceiling(s)
Heating Forced Air
Cooling None
Flooring Carpet, Ceramic Tile, Hardwood
Fireplaces Number 1
Fireplaces Type Decorative, Family Room, Wood Burning
Appliance Built-In Gas Range, Dishwasher, Disposal, Garage Control(s), Gas Stove, Gas Water Heater, Humidifier, Microwave, Refrigerator, Washer/Dryer, Window Coverings
Laundry In Basement
Exterior
Parking Features Concrete Driveway, Double Garage Attached, Heated Garage
Garage Spaces 2.0
Garage Description Concrete Driveway, Double Garage Attached, Heated Garage
Fence Fenced
Community Features Park, Playground, Schools Nearby, Shopping Nearby, Sidewalks, Street Lights
Roof Type Asphalt Shingle
Porch Front Porch
Lot Frontage 48.0
Exposure NE
Total Parking Spaces 4
Building
Lot Description Back Yard, Backs on to Park/Green Space, Cul-De-Sac, Front Yard, Garden, Pie Shaped Lot
Foundation Poured Concrete
Architectural Style 2 Storey
Level or Stories Two
Structure Type Concrete,Wood Frame,Wood Siding
Others
Restrictions None Known
Tax ID 83200969
Ownership Private
Read Less Info
Want to know what your home might be worth? Contact us for a FREE valuation!

Our team is ready to help you sell your home for the highest possible price ASAP




