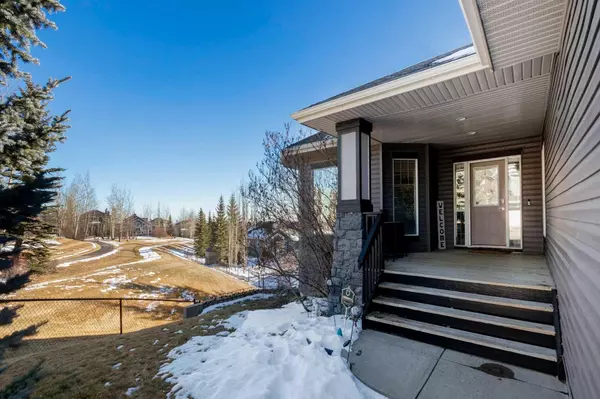For more information regarding the value of a property, please contact us for a free consultation.
Key Details
Sold Price $1,385,000
Property Type Single Family Home
Sub Type Detached
Listing Status Sold
Purchase Type For Sale
Square Footage 2,175 sqft
Price per Sqft $636
Subdivision Royal Oak
MLS® Listing ID A2105236
Sold Date 03/28/24
Style Bungalow
Bedrooms 5
Full Baths 2
Half Baths 1
HOA Fees $18/ann
HOA Y/N 1
Originating Board Calgary
Year Built 2003
Annual Tax Amount $7,426
Tax Year 2023
Lot Size 8,094 Sqft
Acres 0.19
Property Description
Beautiful and very well-maintained executive bungalow with excellent mountain views, on a private, oversized lot that sides onto a park and has south-facing yard with no neighbours directly behind. This spacious home, built by CedarGlen, offers over 4100 sq ft of developed living space with high quality finishing throughout, an oversized triple garage, and walkout basement. The main floor has a great floor plan including a spacious living room with built-in cabinetry, gas fireplace, coffered ceilings, and several windows looking out at the south-facing yard and deck. The nicely appointed kitchen offers stainless steel appliances including a gas cooktop and premium Wolf built-in wall oven and built-in microwave, island with seating, granite countertops, and walkthrough pantry with 2nd fridge. The dining area, with yard views, is located off of the kitchen and provides access to the nice large deck. There are 2 main floor bedrooms, including the primary suite with windows facing the private south yard, a 5 piece ensuite and roomy walk-in closet. The 2nd bedroom has a spacious closet (or could be used as a formal dining room/playroom/2nd office/piano room/gym). Office with built-in cabinetry, powder room, and mudroom with laundry complete the main floor. The fully finished walkout basement has over 2000 sq ft and features 3 additional bedrooms plus a flex room that is large enough to be a a gym, hobby room or bedroom (no window) or can be configured into a 4 piece bathroom with plumbing already roughed-in (hidden in wall). The family room has a gas fireplace, a wet bar with 2 beverage fridges, and an additional nook that is a great space for a games or playroom. In-floor radiant heat throughout the basement, central air conditioning for the home, on demand hot water, irrigation system, and gas line on the upper deck for your BBQ. Triple oversized attached garage with additional space for storage. You will enjoy the privacy, sunshine and solitude this property provides. Royal Oak, a family friendly community with great access to major roadways, schools and amenities.
Location
Province AB
County Calgary
Area Cal Zone Nw
Zoning R-C1
Direction N
Rooms
Other Rooms 1
Basement Full, Walk-Out To Grade
Interior
Interior Features Breakfast Bar, Built-in Features, Ceiling Fan(s), Double Vanity, French Door, Kitchen Island, Pantry, See Remarks, Soaking Tub, Tray Ceiling(s), Walk-In Closet(s), Wet Bar, Wired for Sound
Heating In Floor, Forced Air
Cooling Central Air
Flooring Carpet, Ceramic Tile, Laminate
Fireplaces Number 2
Fireplaces Type Family Room, Gas, Living Room, Mantle
Appliance Built-In Oven, Central Air Conditioner, Convection Oven, Dishwasher, Dryer, Garage Control(s), Gas Cooktop, Range Hood, Refrigerator, Washer, Wine Refrigerator
Laundry Laundry Room, Main Level, Sink
Exterior
Parking Features Oversized, Triple Garage Attached
Garage Spaces 3.0
Garage Description Oversized, Triple Garage Attached
Fence Fenced
Community Features Park, Playground, Schools Nearby, Shopping Nearby, Walking/Bike Paths
Amenities Available None
Roof Type Asphalt Shingle
Porch Deck, Front Porch, Patio
Lot Frontage 61.81
Total Parking Spaces 6
Building
Lot Description Back Lane, Backs on to Park/Green Space, Few Trees
Foundation Poured Concrete
Architectural Style Bungalow
Level or Stories One
Structure Type Stone,Vinyl Siding,Wood Frame
Others
Restrictions Restrictive Covenant
Tax ID 82949456
Ownership Private
Read Less Info
Want to know what your home might be worth? Contact us for a FREE valuation!

Our team is ready to help you sell your home for the highest possible price ASAP
GET MORE INFORMATION





