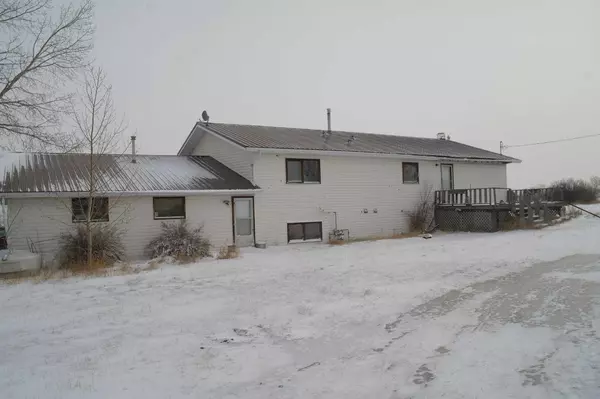For more information regarding the value of a property, please contact us for a free consultation.
Key Details
Sold Price $415,000
Property Type Single Family Home
Sub Type Detached
Listing Status Sold
Purchase Type For Sale
Square Footage 1,602 sqft
Price per Sqft $259
MLS® Listing ID A2099553
Sold Date 03/28/24
Style Acreage with Residence,Bi-Level
Bedrooms 3
Full Baths 1
Half Baths 1
Originating Board Calgary
Year Built 1989
Annual Tax Amount $2,704
Tax Year 2023
Lot Size 21.990 Acres
Acres 21.99
Property Description
This Handyman special is your chance to make acreage living a dream. Only 30 minutes from Strathmore on asphalt to your driveway. This property has to have some TLC. It has not been lived in for over a year and in need of clean up on this 22 acre property. But with a 1600+sq ft Bilevel and oversized attached garage and a 60'x40' large shop/storage building and a 10'x60' lean-to its a geat start. The home is in ok condition that needs upgrading with a full basement that is pressure treated foundation walls that appear to be structurally sound and unfinished. The basement is still full of work benches as it was the owners work shop. Hot water tank replaced in 2018 and forced air furnace has been up graded to high efficiency unit. The home does have polybutylene water pipes. Roofing was up-graded to metal . Property does have a well lease on it at $2500 at the present time.. PROPERTY IS SOLD AS-IS WHERE-IS .
Location
Province AB
County Wheatland County
Zoning AG
Direction E
Rooms
Other Rooms 1
Basement Full, Unfinished
Interior
Interior Features Wood Windows
Heating High Efficiency, Forced Air, Natural Gas
Cooling None
Flooring Carpet, Linoleum
Appliance Dishwasher, Electric Stove, Refrigerator
Laundry In Basement
Exterior
Parking Features Double Garage Attached
Garage Spaces 2.0
Garage Description Double Garage Attached
Fence None
Community Features Other
Roof Type Metal
Porch Deck
Exposure E
Total Parking Spaces 3
Building
Lot Description Few Trees, Gentle Sloping, Reverse Pie Shaped Lot, Sloped Down
Building Description Vinyl Siding,Wood Frame, Large shop/storage building 40'x60' concrete interior floor with power. attached to this is a lean-to 10'x 56' with dirt floor.
Foundation Wood
Architectural Style Acreage with Residence, Bi-Level
Level or Stories One
Structure Type Vinyl Siding,Wood Frame
Others
Restrictions None Known
Tax ID 76526188
Ownership Bank/Financial Institution Owned,Estate Trust
Read Less Info
Want to know what your home might be worth? Contact us for a FREE valuation!

Our team is ready to help you sell your home for the highest possible price ASAP
GET MORE INFORMATION





