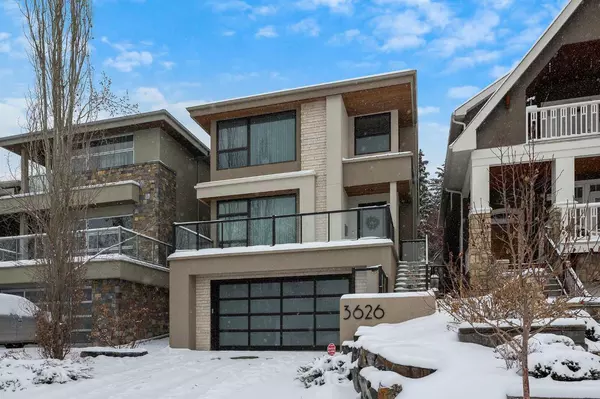For more information regarding the value of a property, please contact us for a free consultation.
Key Details
Sold Price $1,750,000
Property Type Single Family Home
Sub Type Detached
Listing Status Sold
Purchase Type For Sale
Square Footage 2,933 sqft
Price per Sqft $596
Subdivision Parkdale
MLS® Listing ID A2116815
Sold Date 03/27/24
Style 2 Storey
Bedrooms 4
Full Baths 3
Half Baths 1
Originating Board Calgary
Year Built 2013
Annual Tax Amount $9,134
Tax Year 2023
Lot Size 4,798 Sqft
Acres 0.11
Property Description
Absolutely stunning and meticulously renovated with the finest materials, this 3+1 bedroom residence offers an unparalleled living experience, boasting nearly 3,800 sq ft of pure luxury and situated on an extra deep 150’ lot. Nestled in the esteemed community of Parkdale, it enjoys a prime location backing onto a serene walking and biking path. Step inside to discover a main level that has been exquisitely renovated to perfection. Gleaming new hardwood floors grace the open layout, complemented by lofty ceilings and an abundance of recessed lighting that bathes the space in a warm glow. The focal point of the living room is a striking floor-to-ceiling fireplace adorned with a sleek rolled steel surround, adding a touch of contemporary elegance. Prepare to be dazzled by the fully revitalized kitchen, a chef's dream come true. Every detail has been thoughtfully curated, from the expansive island/eating bar complete with a built-in wine fridge, to the pristine new countertops, backsplash, and cabinet faces. High-end stainless steel appliances complete the picture, ensuring both style and functionality. Adjacent to the kitchen, a spacious dining area beckons, ideal for hosting family gatherings or sophisticated dinner parties. For those needing a quiet workspace, a private den/office bathed in natural light offers the perfect retreat. Ascend the beautifully refurbished staircase to the second level, where new hardwood flooring sets the stage for three bedrooms and a laundry room equipped with not one, but two washers and dryers, plus a sink and ample storage. The main bath has been completely redone to reflect contemporary luxury. The primary bedroom is a sanctuary unto itself, boasting a generous walk-in closet and a stunningly renovated ensuite. Pamper yourself in the spa-like ambiance of the private bath, featuring dual sinks, a luxurious freestanding soaker tub, and a spacious steam shower. Downstairs, the basement impresses with its concrete epoxy floors and offers additional living space with a family/media room, fourth bedroom, and another full bath. A convenient mudroom provides direct access to the triple attached tandem garage, wired with 220V for EV charging. Additional highlights of this remarkable home include central air conditioning, built-in speakers, commercial grade wireless internet system, all new light fixtures throughout the main and second levels, freshly painted windows and doors, and updated blinds in the guest bedrooms. Outside, enjoy the state-of-the-art irrigation system, huge front deck with sunny south exposure or the private back yard with patio, upper deck & plenty of room for kids to play. Located just blocks from the scenic Bow River pathways and within walking distance to the Foothills Hospital, this home offers the perfect blend of tranquility and convenience. With proximity to Edworthy Park, schools, shopping, public transit, and an easy commute to the downtown core, it encapsulates the epitome of modern urban living.
Location
Province AB
County Calgary
Area Cal Zone Cc
Zoning R-C2
Direction S
Rooms
Other Rooms 1
Basement Finished, Full
Interior
Interior Features Breakfast Bar, Built-in Features, Chandelier, Closet Organizers, Double Vanity, Kitchen Island, Open Floorplan, Quartz Counters, Recessed Lighting, Skylight(s), Soaking Tub, Stone Counters, Walk-In Closet(s), Wired for Data, Wired for Sound
Heating Forced Air, Natural Gas
Cooling Central Air
Flooring Concrete, Hardwood, Tile
Fireplaces Number 1
Fireplaces Type Gas, Living Room
Appliance Built-In Oven, Central Air Conditioner, Dishwasher, Dryer, Freezer, Gas Stove, Microwave, Range Hood, Refrigerator, Washer, Wine Refrigerator
Laundry Sink, Upper Level
Exterior
Parking Features Heated Garage, Insulated, Tandem, Triple Garage Attached
Garage Spaces 3.0
Garage Description Heated Garage, Insulated, Tandem, Triple Garage Attached
Fence Fenced
Community Features Park, Playground, Schools Nearby, Shopping Nearby, Sidewalks, Street Lights, Walking/Bike Paths
Roof Type Asphalt Shingle
Porch Deck, Patio
Lot Frontage 31.99
Total Parking Spaces 3
Building
Lot Description Back Lane, Back Yard, Front Yard, Landscaped, Underground Sprinklers, Rectangular Lot
Foundation Poured Concrete
Architectural Style 2 Storey
Level or Stories Two
Structure Type Stone,Stucco,Wood Frame
Others
Restrictions None Known
Tax ID 82975338
Ownership Private
Read Less Info
Want to know what your home might be worth? Contact us for a FREE valuation!

Our team is ready to help you sell your home for the highest possible price ASAP
GET MORE INFORMATION





