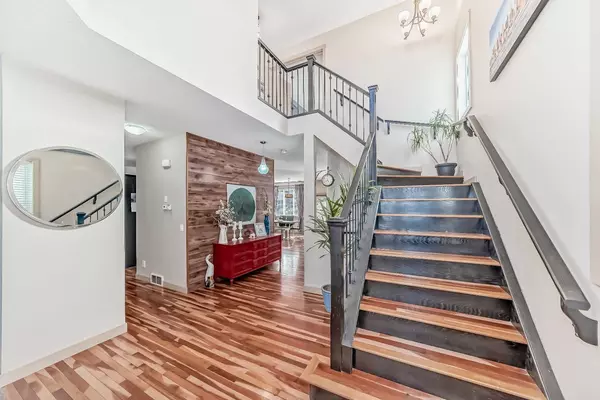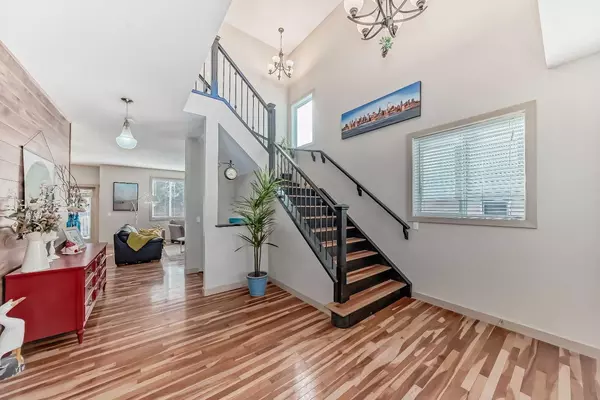For more information regarding the value of a property, please contact us for a free consultation.
Key Details
Sold Price $866,000
Property Type Single Family Home
Sub Type Detached
Listing Status Sold
Purchase Type For Sale
Square Footage 2,529 sqft
Price per Sqft $342
Subdivision Silver Springs
MLS® Listing ID A2112105
Sold Date 03/27/24
Style 2 Storey
Bedrooms 5
Full Baths 3
Half Baths 1
Originating Board Calgary
Year Built 2007
Annual Tax Amount $4,695
Tax Year 2023
Lot Size 4,197 Sqft
Acres 0.1
Property Description
Location, location, location!! Over 3500 sq ft of living area in this 2007 Trico built home, situated in the desirable community of Silver Springs. This incredible functional layout is a must to see.
The main level has a large foyer open to below . Incredible open staircase to the second floor with 20 ft ceilings. Nine foot ceilings on the main level with cherry hardwood floors throughout main level except for the office area. Office / Flex area as you walk in. Kitchen has an open concept from the dining area to the living room area. Living room features a gas fireplace . This gourmet kitchen is a delight for any chief. Tons of cabinets, undermount lighting, granite countertops, custom tile backsplash, large working island with eating bar, and a corner pantry for extra storage. Large dining area has a door going to the SOUTH facing deck and backyard that is fully fenced and landscaped. Main level has a two piece bath and main floor laundry room. Back entrance to a double attached garage. Upstairs welcomes you to a huge master bedroom with double doors . Master has a 5 pce ensuite with granite counter tops, stand alone shower and a large soaker tub. Master bedroom also features a large walk-in closet.
There is a spacious linen closet that is a walk in as well at the top of the stairs. The other side of the home has a separate wing with two more huge bedrooms and a bonus room that also can be used as a bedroom as it has a walk-in closet that could be storage if used as a bonus room .
The bonus room has laminate flooring . There is some oak hardwood upstairs as well. The front wing also has another 4 pce bath. Downstairs is completely finished with a huge rec room and electric fireplace . There is a 3 pce bath down that has a cheater door to the large bedroom. Another storage room down. Downstairs has laminate flooring. The home also comes with two furnaces. This large home is ready for your family. It is a must to see and has so much value!!
Location
Province AB
County Calgary
Area Cal Zone Nw
Zoning R-C1
Direction N
Rooms
Other Rooms 1
Basement Finished, Full
Interior
Interior Features Granite Counters, Kitchen Island, Pantry, Storage, Walk-In Closet(s)
Heating Forced Air, Natural Gas
Cooling None
Flooring Carpet, Hardwood, Laminate, Tile
Fireplaces Number 2
Fireplaces Type Basement, Electric, Gas, Living Room
Appliance Dishwasher, Dryer, Electric Stove, Garage Control(s), Microwave, Refrigerator, Washer, Window Coverings
Laundry Main Level
Exterior
Parking Features Double Garage Attached
Garage Spaces 2.0
Garage Description Double Garage Attached
Fence Fenced
Community Features Park, Playground, Schools Nearby, Shopping Nearby
Roof Type Asphalt Shingle
Porch Deck
Lot Frontage 40.0
Total Parking Spaces 4
Building
Lot Description Back Lane, Back Yard, Landscaped, Rectangular Lot
Foundation Poured Concrete
Architectural Style 2 Storey
Level or Stories Two
Structure Type Stone,Vinyl Siding,Wood Frame
Others
Restrictions Restrictive Covenant,Utility Right Of Way
Tax ID 83008378
Ownership Private
Read Less Info
Want to know what your home might be worth? Contact us for a FREE valuation!

Our team is ready to help you sell your home for the highest possible price ASAP
GET MORE INFORMATION





