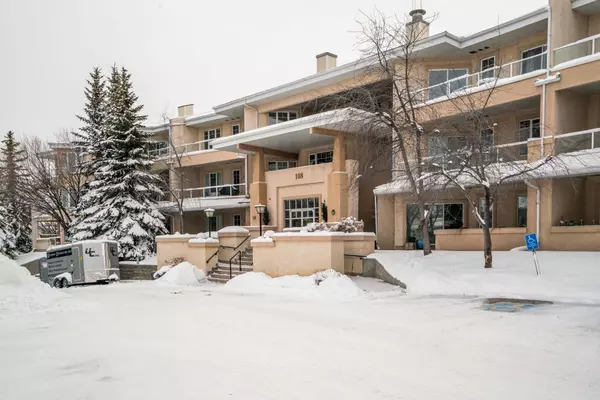For more information regarding the value of a property, please contact us for a free consultation.
Key Details
Sold Price $290,000
Property Type Condo
Sub Type Apartment
Listing Status Sold
Purchase Type For Sale
Square Footage 821 sqft
Price per Sqft $353
Subdivision Edgemont
MLS® Listing ID A2114681
Sold Date 03/26/24
Style Low-Rise(1-4)
Bedrooms 2
Full Baths 1
Condo Fees $719/mo
Originating Board Calgary
Year Built 1998
Annual Tax Amount $1,238
Tax Year 2023
Property Description
This beautifully maintained and recently upgraded 2-bedroom, 1 bath condo is located in the popular NW community of Edgemont. Located on the 2nd floor and offering 821sq. ft., this open floor plan includes 9 foot ceilings, a spacious kitchen, separate dining area with access to a private balcony with gas hook up for bbq and cozy living room complete with gas fireplace. Storage area has been modified into a small office that could also double as a large pantry if desired. Recent upgrades include updated kitchen cupboards, back splash and counters, vinyl plank flooring throughout unit and exterior balcony has been upgraded including railing. New appliances include stove, washer and dryer. This unit offers a heated underground TITLED parking stall and a storage locker in front of stall secured with a fence and manual lock. The condo fee includes all utilities except electricity. Prime Location: Sir Winston Churchill High School catchment, walking distance to Edgemont Ravine, Co-op, Parks, Playgrounds, and Public Transit. Close to Superstore, Edgemont Elementary and Tom Baines Schools, University of Calgary, restaurants, and many other amenities! Easy Access to Shaganappi Trail and Stoney Trail. Ideal location for professional couples, students and retirees; also an excellent investment opportunity! Don’t miss out on this one!
Location
Province AB
County Calgary
Area Cal Zone Nw
Zoning M-C1 d75
Direction N
Interior
Interior Features High Ceilings, No Smoking Home, Open Floorplan
Heating Baseboard, Fireplace(s), Natural Gas
Cooling None
Flooring Ceramic Tile, Vinyl Plank
Fireplaces Number 1
Fireplaces Type Gas
Appliance Dishwasher, Electric Stove, Garage Control(s), Microwave, Refrigerator, Washer/Dryer
Laundry In Bathroom
Exterior
Parking Features Parkade, Titled
Garage Description Parkade, Titled
Community Features Park, Playground, Schools Nearby, Shopping Nearby
Amenities Available Parking, Storage, Visitor Parking
Porch Balcony(s)
Exposure S
Total Parking Spaces 1
Building
Story 4
Architectural Style Low-Rise(1-4)
Level or Stories Single Level Unit
Structure Type Stucco,Wood Frame
New Construction 1
Others
HOA Fee Include Common Area Maintenance,Heat,Insurance,Professional Management,Reserve Fund Contributions,Sewer,Snow Removal,Trash,Water
Restrictions Pets Allowed
Tax ID 82998119
Ownership See Remarks
Pets Allowed Yes
Read Less Info
Want to know what your home might be worth? Contact us for a FREE valuation!

Our team is ready to help you sell your home for the highest possible price ASAP
GET MORE INFORMATION





