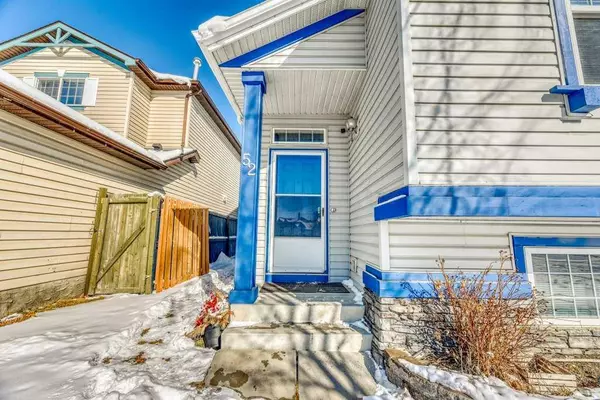For more information regarding the value of a property, please contact us for a free consultation.
Key Details
Sold Price $545,000
Property Type Single Family Home
Sub Type Detached
Listing Status Sold
Purchase Type For Sale
Square Footage 896 sqft
Price per Sqft $608
Subdivision Coventry Hills
MLS® Listing ID A2112469
Sold Date 03/26/24
Style Bi-Level
Bedrooms 3
Full Baths 2
Originating Board Calgary
Year Built 2003
Annual Tax Amount $3,036
Tax Year 2023
Lot Size 3,552 Sqft
Acres 0.08
Property Description
View this great move-in ready fully developed bilevel with oversized insulated & heated double garage. Conveniently located in the family-friendly neighborhood of Coventry Hills this home has easy access to excellent shopping, the Vivo Centre, and major transportation routes. Enjoy the open plan with spacious kitchen, eating area and living room allowing friends to visit with you while you are cooking. The rear deck is accessed from the dining area patio doors, perfect for BBQ weather. Two bedrooms and a full bath complete the main floor. The lower level features a large family room plus third bedroom and full bath. There’s good sized storage. Upgrades in last few years include repainting kitchen cabinets, adding new backsplash, New furnace, New HWT, Bathroom upgrades, Main floor laminate flooring and Smart Locks on both house and garage doors. The Thermostat, any Cameras, and Door Locks can all be controlled by an App on your phone – no monthly fees. An Air Conditioning Unit and low maintenance rear yard complete the picture. This is a must see, call your Agent for a showing today.
Location
Province AB
County Calgary
Area Cal Zone N
Zoning R-2
Direction W
Rooms
Basement Finished, Full
Interior
Interior Features No Smoking Home, Open Floorplan
Heating Central, Natural Gas
Cooling Central Air
Flooring Carpet, Laminate, Tile
Appliance Central Air Conditioner, Dishwasher, Dryer, Garage Control(s), Microwave, Range Hood, Refrigerator, Stove(s), Washer, Water Softener
Laundry Electric Dryer Hookup, In Basement
Exterior
Parking Features Alley Access, Double Garage Detached, Garage Door Opener, Heated Garage, Insulated, Oversized, Rear Drive
Garage Spaces 2.0
Garage Description Alley Access, Double Garage Detached, Garage Door Opener, Heated Garage, Insulated, Oversized, Rear Drive
Fence Fenced
Community Features Schools Nearby, Shopping Nearby, Walking/Bike Paths
Roof Type Asphalt
Porch Deck
Lot Frontage 36.09
Exposure W
Total Parking Spaces 2
Building
Lot Description Back Lane, Low Maintenance Landscape, Landscaped, Rectangular Lot
Foundation Poured Concrete
Architectural Style Bi-Level
Level or Stories One
Structure Type Vinyl Siding
Others
Restrictions None Known
Tax ID 83036449
Ownership Private
Read Less Info
Want to know what your home might be worth? Contact us for a FREE valuation!

Our team is ready to help you sell your home for the highest possible price ASAP
GET MORE INFORMATION





