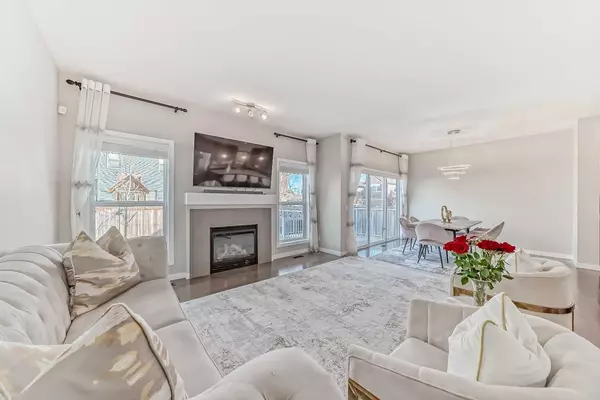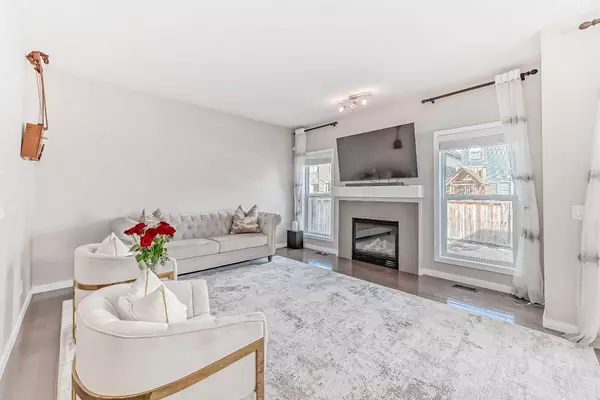For more information regarding the value of a property, please contact us for a free consultation.
Key Details
Sold Price $988,000
Property Type Single Family Home
Sub Type Detached
Listing Status Sold
Purchase Type For Sale
Square Footage 2,564 sqft
Price per Sqft $385
Subdivision Cougar Ridge
MLS® Listing ID A2115293
Sold Date 03/25/24
Style 2 Storey
Bedrooms 4
Full Baths 3
Half Baths 1
HOA Fees $14/ann
HOA Y/N 1
Originating Board Calgary
Year Built 2013
Annual Tax Amount $5,405
Tax Year 2023
Lot Size 3,907 Sqft
Acres 0.09
Property Description
Welcome to your home! This beautiful home is tucked away in a quiet family-friendly street and offers so much! Great location just steps to the chairlift at Winsport! Ski-In! 4 bedrooms up and over 2550 sq ft of developed living space! Pride of ownership , this home has been immaculately maintained. The open floorplan offers functionality and versatility for your family with so many great features; it all starts at the front curb! with an exposed aggregate driveway and terrific stone accents. Entering the front door you are greeted with a spacious foyer, front office, and a convenient 1/2 bath. Hardwood floors lead you to the heart of the home where you will find a chef's dream kitchen with custom cabinets, stainless steel appliances, stone counters, and a large island (with breakfast bar), and walk through the pantry to the oversized mudroom! Formal dining room with designer lighting and a large living area centered around a beautiful fireplace! Oversized windows allow for plenty of natural light. Upstairs you will be impressed with its fantastic layout and use of space, offering a massive central bonus room, a tech/office space, and 4 good sized bedrooms! Including a very convenient 2nd bedroom with its own private 4pc bath! the other 2 bedrooms also share a full bathroom! Spacious laundry and a large primary retreat with 5pc ensuite with dual vanities, large soaker tub, and separate shower, with access to the walk-in closet. Cougar Ridge is a quick access to downtown, shopping, schools and the Rocky Mountains. Book your private viewing today!!
Location
Province AB
County Calgary
Area Cal Zone W
Zoning R-1
Direction W
Rooms
Other Rooms 1
Basement Full, Unfinished
Interior
Interior Features Double Vanity, Granite Counters, High Ceilings, Kitchen Island
Heating Forced Air, Natural Gas
Cooling None
Flooring Carpet, Ceramic Tile, Hardwood
Fireplaces Number 1
Fireplaces Type Gas, Great Room
Appliance Dishwasher, Garage Control(s), Microwave Hood Fan, Refrigerator, Stove(s), Washer/Dryer, Window Coverings
Laundry Upper Level
Exterior
Parking Features Double Garage Attached
Garage Spaces 2.0
Garage Description Double Garage Attached
Fence Fenced
Community Features Playground, Schools Nearby, Shopping Nearby
Amenities Available Playground
Roof Type Asphalt
Porch Deck
Lot Frontage 34.0
Total Parking Spaces 4
Building
Lot Description Landscaped
Foundation Poured Concrete
Architectural Style 2 Storey
Level or Stories Two
Structure Type Stone,Vinyl Siding,Wood Frame
Others
Restrictions None Known
Tax ID 82846737
Ownership Private
Read Less Info
Want to know what your home might be worth? Contact us for a FREE valuation!

Our team is ready to help you sell your home for the highest possible price ASAP




