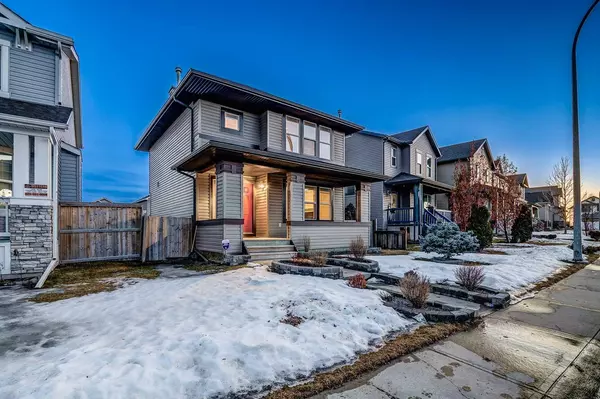For more information regarding the value of a property, please contact us for a free consultation.
Key Details
Sold Price $535,000
Property Type Single Family Home
Sub Type Detached
Listing Status Sold
Purchase Type For Sale
Square Footage 1,312 sqft
Price per Sqft $407
Subdivision Saddle Ridge
MLS® Listing ID A2115505
Sold Date 03/25/24
Style 2 Storey
Bedrooms 2
Full Baths 2
Half Baths 1
Originating Board Calgary
Year Built 2005
Annual Tax Amount $2,871
Tax Year 2023
Lot Size 3,971 Sqft
Acres 0.09
Property Description
Welcome to your dream home! This beautiful custom built two-story residence from Shane Homes offers modern luxury and functionality located walking distance from Saddle Ridge School. With double primary suites, upgraded top-of-the-line appliances, and a partially finished basement ready for a third bedroom and bathroom, this home has it all. The open-concept main level features a spacious living area with a gas fireplace and a chef's kitchen. Upstairs, you'll find the double primary suites complete with en-suite bathrooms, walk-in closets, and an upstairs laundry. Step outside to the enchanting south-facing backyard, complete with a good-sized deck, perfect for outdoor gatherings. Don't miss your chance to experience the height of luxury living in a Super convenient location close to the Airport, Genesis Centre, Schools, Groceries and amenities —schedule a showing today!
Location
Province AB
County Calgary
Area Cal Zone Ne
Zoning R-1N
Direction N
Rooms
Other Rooms 1
Basement Full, Partially Finished
Interior
Interior Features No Smoking Home, Open Floorplan, See Remarks, Stone Counters, Vinyl Windows
Heating Mid Efficiency, Forced Air, Natural Gas
Cooling None
Flooring Carpet, Linoleum
Fireplaces Number 1
Fireplaces Type Factory Built, Gas, Living Room
Appliance Dishwasher, Gas Range, Microwave, Washer/Dryer, Window Coverings
Laundry Upper Level
Exterior
Parking Features Off Street, Parking Pad
Garage Description Off Street, Parking Pad
Fence Partial
Community Features Airport/Runway, Schools Nearby, Shopping Nearby
Roof Type Asphalt Shingle
Porch Deck
Lot Frontage 37.08
Total Parking Spaces 2
Building
Lot Description Back Lane, Back Yard
Foundation Poured Concrete
Architectural Style 2 Storey
Level or Stories Two
Structure Type Vinyl Siding,Wood Frame
Others
Restrictions None Known
Tax ID 83066324
Ownership Private
Read Less Info
Want to know what your home might be worth? Contact us for a FREE valuation!

Our team is ready to help you sell your home for the highest possible price ASAP
GET MORE INFORMATION





