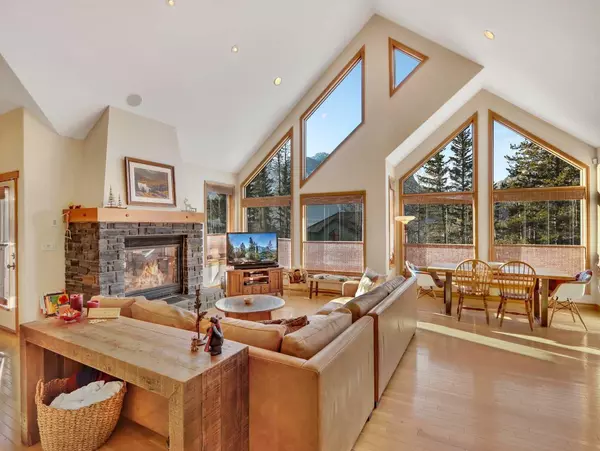For more information regarding the value of a property, please contact us for a free consultation.
Key Details
Sold Price $2,375,000
Property Type Single Family Home
Sub Type Detached
Listing Status Sold
Purchase Type For Sale
Square Footage 2,548 sqft
Price per Sqft $932
Subdivision Benchlands
MLS® Listing ID A2094407
Sold Date 03/25/24
Style 3 Storey
Bedrooms 4
Full Baths 3
Half Baths 1
Year Built 2003
Annual Tax Amount $8,872
Tax Year 2023
Lot Size 7,599 Sqft
Acres 0.17
Property Sub-Type Detached
Source Alberta West Realtors Association
Property Description
This 3,695sqft well cared for home backs onto a treed reserve on the quiet Cul-de-Sac of Benchlands Terrace. The open great room has floor to ceiling low E windows that make you believe that you can almost reach out & touch the panorama of mountain peaks. The gourmet kitchen with stainless appliances, Brazilian Slate countertops & eating bar walks out to the rear patio, hot tub & yard. The open living & dining are bathed in sunlight during the day or at night you can curl up by the Rundlestone fireplace. This main level also has a spacious bedroom for those wishing to avoid stairs, 4 pce bath that is shared by a 4th bedroom/office, laundry & large sunny front view deck. The top floor loft has great light & views plus the large primary retreat & ensuite. The entry level has a grand foyer, family room with wet bar, patio, 4 pce bath, rough in for sauna, bedroom plus high eff furnaces, in floor heat & a double car garage. A fabulous home in one of Canmore premiere neighbourhoods.
Location
Province AB
County Bighorn No. 8, M.d. Of
Zoning R1
Direction W
Rooms
Other Rooms 1
Basement Finished, Walk-Out To Grade
Interior
Interior Features Breakfast Bar, Pantry
Heating In Floor, Forced Air, Natural Gas
Cooling None
Flooring Tile, Wood
Fireplaces Number 1
Fireplaces Type Gas
Appliance Bar Fridge, Dishwasher, Dryer, Oven, Refrigerator, Washer, Window Coverings
Laundry Laundry Room, Multiple Locations
Exterior
Parking Features Double Garage Attached, Driveway, Garage Faces Front
Garage Spaces 2.0
Garage Description Double Garage Attached, Driveway, Garage Faces Front
Fence None
Community Features Playground, Schools Nearby, Sidewalks, Street Lights, Walking/Bike Paths
Roof Type Asphalt Shingle
Porch Balcony(s), Front Porch, Patio
Lot Frontage 50.0
Exposure SW
Total Parking Spaces 4
Building
Lot Description Back Yard
Foundation Poured Concrete
Sewer Public Sewer
Water Public
Architectural Style 3 Storey
Level or Stories Three Or More
Structure Type Wood Siding
Others
Restrictions None Known
Tax ID 56498728
Ownership Private
Read Less Info
Want to know what your home might be worth? Contact us for a FREE valuation!

Our team is ready to help you sell your home for the highest possible price ASAP
GET MORE INFORMATION





