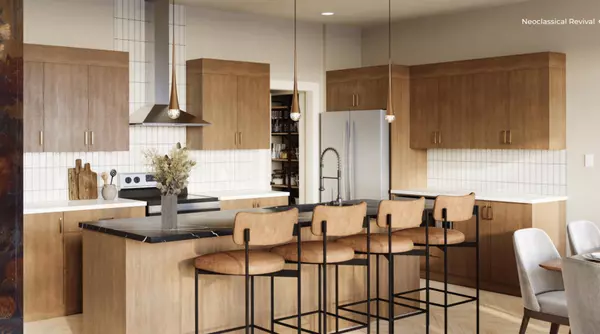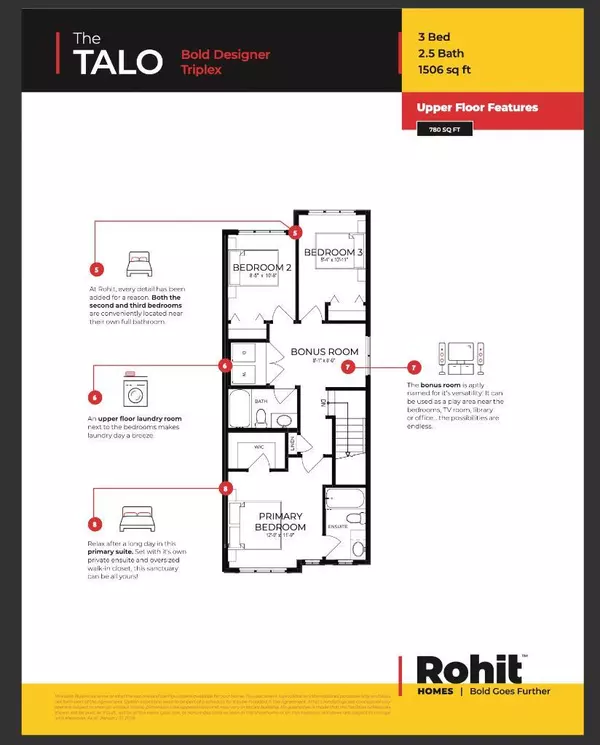For more information regarding the value of a property, please contact us for a free consultation.
Key Details
Sold Price $484,900
Property Type Townhouse
Sub Type Row/Townhouse
Listing Status Sold
Purchase Type For Sale
Square Footage 1,506 sqft
Price per Sqft $321
Subdivision Cobblestone Creek
MLS® Listing ID A2105752
Sold Date 03/24/24
Style 2 Storey
Bedrooms 3
Full Baths 2
Half Baths 1
HOA Fees $8/ann
HOA Y/N 1
Originating Board Calgary
Year Built 2024
Lot Size 1,905 Sqft
Acres 0.04
Property Description
Welcome to the TALO BY ROHIT COMMUNITIES. This home is a Middle Unit townhome with NO CONDO FEES! The floor plan is BRIGHT & OPEN with 3 Bedrooms & 2.5 bathrooms located in the exciting new community of Cobblestone in SW Airdrie. This home has a thoughtfully designed layout & an endless list of high-end beautiful finishes! Finished in the designer colour palette NEOCLASSICAL REVIVAL described as truly timeless, this Designer Interior pays homage to historical and architectural design elements, celebrating the highest standard in luxury and taste. See attached brochure showing all the great designer selections. With the new overpass open from HWY 2 this community has fantastic in & out access for commuters. There is a future school site as well as future connectivity to Chinook Winds park to look forward to & for now you can enjoy the tennis courts/basketball courts that are already completed! As you approach this beautifully designed Rohit Home, you will notice the attractive curb appeal. This home comes with a rear parking pad (14'x22'). Inside, the wide open main floor living area is finished with stylish wide plank luxury laminate flooring that leads you to the spacious kitchen & dining area that overlooks the backyard! The thoughtfully designed cabinets include convenient pot drawers & full height upper cabinets. The large kitchen eating bar provides additional seating options. Notice the pantry cabinets & the lovely stainless steel appliances including a fridge with an ice maker. The kitchen flows into the spacious dining area & is adjacent to the back entryway & carefully tucked away powder room. Head upstairs & find a convenient laundry room - no more carrying laundry up & down the stairs. The two secondary bedrooms both have good sized closets & large windows. There is a nicely appointed 4 piece main bathroom next to a very convenient bonus room/flex area - perfect for a home office or playroom. Finally down the hall you will find a spacious primary suite with walk-in closet & 4 piece ensuite that completes the second floor layout. The unfinished basement comes with a 3 piece rough-in and is awaiting your design. Other great features: this home also comes with sod landscaping in the front & back yard! New Home Warranty Information: 1yr Comprehensive; 2yr distribution systems-electrical and plumbing; 5yr building envelope, 10yr structural; **Photos from a previously constructed home with the same floor plan (some items may not be identical or included ie: elevation/windows). See supplements for floor plan and Brochure for designer Interior; There is a Homeowners Association registered on title but not yet in effect - see supplements for details. THIS HOME IS UNDER CONSTRUCTION and possession will be upon completion. . See link to 3D tour.
Location
Province AB
County Airdrie
Zoning R2-T Townhouse Residentia
Direction S
Rooms
Other Rooms 1
Basement Full, Unfinished
Interior
Interior Features Bathroom Rough-in, No Animal Home, No Smoking Home, Open Floorplan, Quartz Counters, Vinyl Windows, Walk-In Closet(s)
Heating Forced Air, Natural Gas
Cooling None
Flooring Carpet, Laminate, Tile
Appliance Dishwasher, Electric Stove, Microwave Hood Fan, Refrigerator, Washer/Dryer
Laundry Laundry Room, Upper Level
Exterior
Parking Features Parking Pad
Garage Description Parking Pad
Fence None
Community Features Other, Park, Sidewalks, Street Lights, Tennis Court(s), Walking/Bike Paths
Amenities Available Racquet Courts
Roof Type Asphalt Shingle
Porch None
Lot Frontage 18.01
Total Parking Spaces 1
Building
Lot Description Back Lane, Back Yard, Front Yard
Foundation Poured Concrete
Architectural Style 2 Storey
Level or Stories Two
Structure Type Brick,Vinyl Siding,Wood Frame
New Construction 1
Others
Restrictions Airspace Restriction,Easement Registered On Title,Restrictive Covenant-Building Design/Size
Ownership Private
Read Less Info
Want to know what your home might be worth? Contact us for a FREE valuation!

Our team is ready to help you sell your home for the highest possible price ASAP




