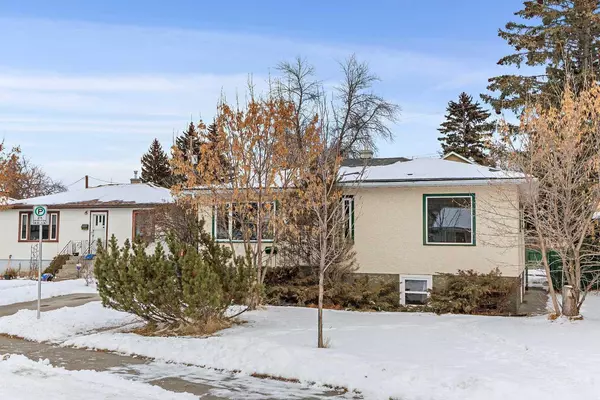For more information regarding the value of a property, please contact us for a free consultation.
Key Details
Sold Price $820,000
Property Type Single Family Home
Sub Type Detached
Listing Status Sold
Purchase Type For Sale
Square Footage 1,107 sqft
Price per Sqft $740
Subdivision West Hillhurst
MLS® Listing ID A2111442
Sold Date 03/23/24
Style Bungalow
Bedrooms 5
Full Baths 2
Originating Board Calgary
Year Built 1951
Annual Tax Amount $4,550
Tax Year 2023
Lot Size 5,500 Sqft
Acres 0.13
Property Description
Welcome to your dream opportunity in the heart of sought-after West Hillhurst! Situated on a rare cul-de-sac location, this charming bungalow offers endless possibilities for developers, investors, or families seeking a versatile living space. Measured at a generous 1,108 square feet on a large 56' x 110' lot, this property presents an ideal canvas for customization. Whether you envision building a new infill, renovating your dream home, generating income, or just accommodating extended family members in the lower level of your private residence, this home caters to your every need. The main level greets you with an abundance of natural light illuminating the living and dining area. At the back of the home is a spacious kitchen, creating an inviting atmosphere for culinary adventures. Enjoy the convenience of an updated 4-piece bath and hardwood flooring throughout. Three bedrooms provide ample space for a growing family, relaxation and privacy. Venture downstairs to discover a bright illegal basement suite with a separate entrance for added convenience and privacy. The large eat-in kitchen and family room offer comfortable living spaces, while two additional bedrooms provides flexibility for guests or tenants. Step outside to a sprawling yard, perfect for entertaining or enjoying moments of tranquility amidst the lush surroundings. A single detached garage provides secure parking and storage solutions. Embrace the vibrant community of West Hillhurst, with nearby amenities including Helicopter Park just around the corner, the University, Children's and Foothills Hospitals, pathway systems, and easy access to downtown via car or bike. Don't miss your chance to seize this rare opportunity to create your ideal living space in one of Calgary's most coveted neighbourhoods.
Location
Province AB
County Calgary
Area Cal Zone Cc
Zoning R-C2
Direction S
Rooms
Basement Finished, Full
Interior
Interior Features See Remarks, Separate Entrance
Heating Forced Air, Natural Gas
Cooling None
Flooring Hardwood, Laminate
Appliance Dishwasher, Electric Stove, Range Hood, Refrigerator, Washer/Dryer
Laundry In Kitchen, Lower Level
Exterior
Parking Features Alley Access, Single Garage Detached
Garage Spaces 1.0
Garage Description Alley Access, Single Garage Detached
Fence Fenced
Community Features Park, Playground, Schools Nearby, Sidewalks, Walking/Bike Paths
Roof Type Asphalt Shingle
Porch Deck, Patio
Lot Frontage 56.0
Total Parking Spaces 1
Building
Lot Description Back Lane, Back Yard, Cul-De-Sac, Front Yard, Lawn, Landscaped, Level
Foundation Poured Concrete
Architectural Style Bungalow
Level or Stories One
Structure Type Stucco,Wood Frame
Others
Restrictions None Known
Tax ID 82954397
Ownership Private
Read Less Info
Want to know what your home might be worth? Contact us for a FREE valuation!

Our team is ready to help you sell your home for the highest possible price ASAP
GET MORE INFORMATION





