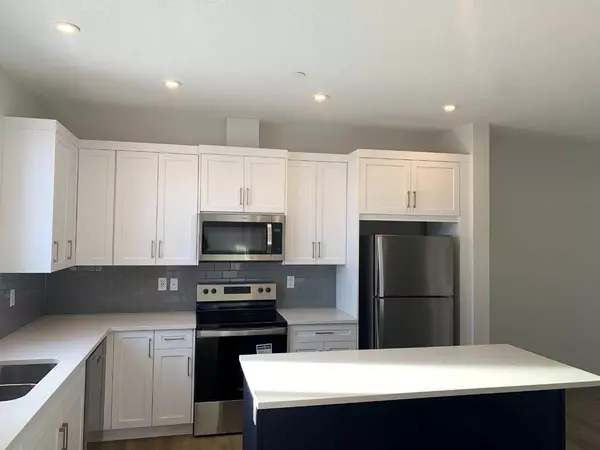For more information regarding the value of a property, please contact us for a free consultation.
Key Details
Sold Price $599,000
Property Type Single Family Home
Sub Type Detached
Listing Status Sold
Purchase Type For Sale
Square Footage 1,664 sqft
Price per Sqft $359
Subdivision Hotchkiss
MLS® Listing ID A2097905
Sold Date 03/22/24
Style 2 Storey
Bedrooms 3
Full Baths 2
Half Baths 1
HOA Fees $17/ann
HOA Y/N 1
Originating Board Calgary
Year Built 2023
Lot Size 3,935 Sqft
Acres 0.09
Property Sub-Type Detached
Property Description
Back on the market, couldn't get finance. Brand new property, in south east Calgary. Hotchkiss community. The property sits on a big pie shaped lot with south west exposure, a lots of sun in the afternoon and evening. This beautiful two story detached house, has a unique front elevation with a front porch and great windows. The main floor boots with natural light due to the open floor plan and the high ceilings. The main floor features beautifully selected luxury vinyl plank, great size fireplace with tile surround and spacious living dinning areas which leads to the kitchen area.
The kitchen is a culinary haven, features a large island with Quartz countertops for entertaining, beautiful white cabinets and pantry great for storage. The modern stainless steel appliances make the kitchen look modern and elegant. The living space extends outdoors to an expansive deck and big backyard facing south. The second floor has three bedrooms, a center bonus room, a washer and dryer and two bathrooms. The primary bathroom has two vanities and bath tub. The laundry room comes with a side by side washer and dryer. Your dream home awaits - schedule a viewing today.
Location
Province AB
County Calgary
Area Cal Zone Se
Zoning R-G
Direction NE
Rooms
Basement Separate/Exterior Entry, See Remarks, Unfinished
Interior
Interior Features Bathroom Rough-in, Central Vacuum, Double Vanity, Granite Counters, Kitchen Island
Heating High Efficiency, Exhaust Fan, Fireplace(s), Hot Water, Natural Gas
Cooling None
Flooring Ceramic Tile, Vinyl Plank
Fireplaces Number 1
Fireplaces Type Electric, Great Room
Appliance Built-In Electric Range, Built-In Refrigerator, Dishwasher, Gas Water Heater, Microwave Hood Fan, Washer/Dryer
Laundry Laundry Room
Exterior
Parking Features Parking Pad
Garage Description Parking Pad
Fence None
Community Features Other, Street Lights
Amenities Available Other
Roof Type Asphalt Shingle
Porch Deck
Lot Frontage 25.4
Total Parking Spaces 2
Building
Lot Description Back Lane, Level
Foundation Poured Concrete
Architectural Style 2 Storey
Level or Stories Two
Structure Type Asphalt,Concrete
New Construction 1
Others
Restrictions None Known
Ownership Private
Read Less Info
Want to know what your home might be worth? Contact us for a FREE valuation!

Our team is ready to help you sell your home for the highest possible price ASAP




