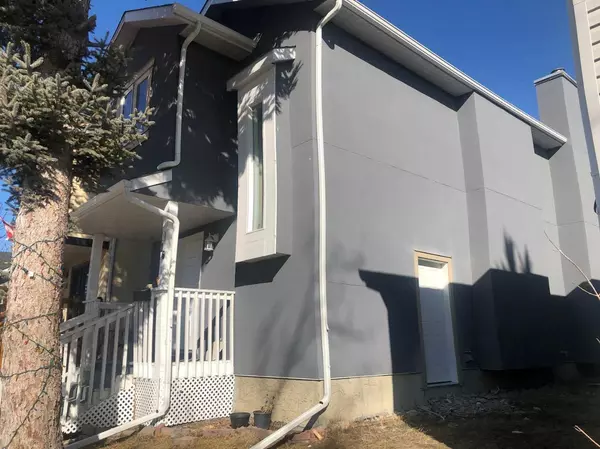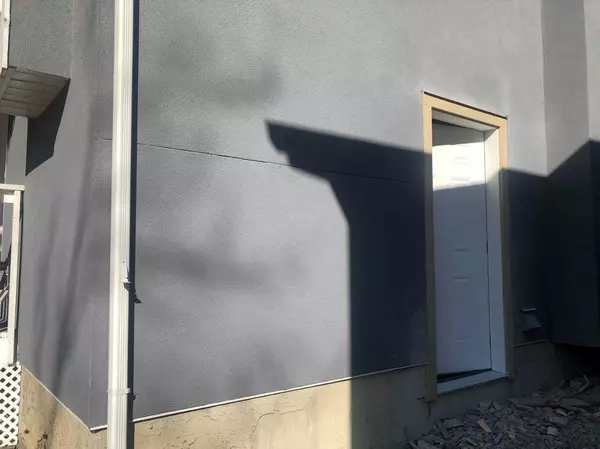For more information regarding the value of a property, please contact us for a free consultation.
Key Details
Sold Price $506,000
Property Type Single Family Home
Sub Type Detached
Listing Status Sold
Purchase Type For Sale
Square Footage 1,241 sqft
Price per Sqft $407
Subdivision Martindale
MLS® Listing ID A2111148
Sold Date 03/22/24
Style 2 Storey
Bedrooms 4
Full Baths 2
Half Baths 1
Originating Board Calgary
Year Built 1986
Annual Tax Amount $2,655
Tax Year 2023
Lot Size 2,885 Sqft
Acres 0.07
Property Description
HUGE PRICE DROP!! | SEPARATE ENTRY | DOUBLE ATTACHED GARAGE | FINISHED BASEMENT Immaculate two-story residence with 3+1 bedrooms and 2.5 bathrooms. On the main floor, there's a living room with a charming brick fireplace and a kitchen boasting new stainless steel appliances and quartz countertops. The dining area is adjacent, with patio doors leading to a deck. The deck provides access to a DOUBLE DETACHED GARAGE. Upstairs, you'll find three generously sized bedrooms. The FULLY FINISHED BASEMENT includes a bedroom, den, living room, and full bath. This home is conveniently located near bus stops, schools, shopping centers, the LRT station, and the SIKH TEMPLE. It's easy to schedule a showing, as the property is well-maintained and won't last long at this price. Recent upgrades include new shingles and stucco on both the house and garage.
Location
Province AB
County Calgary
Area Cal Zone Ne
Zoning R-C2
Direction W
Rooms
Basement Separate/Exterior Entry, Finished, Full
Interior
Interior Features Granite Counters, No Smoking Home
Heating Central, Natural Gas
Cooling None
Flooring Carpet, Laminate, Linoleum
Fireplaces Number 1
Fireplaces Type None
Appliance Dryer, Electric Stove, Garage Control(s), Range Hood, Refrigerator, Washer/Dryer
Laundry In Basement
Exterior
Parking Features Double Garage Detached
Garage Spaces 2.0
Garage Description Double Garage Detached
Fence Fenced
Community Features Park, Playground, Schools Nearby, Shopping Nearby, Sidewalks, Street Lights
Roof Type Asphalt Shingle
Porch Deck
Lot Frontage 28.87
Total Parking Spaces 2
Building
Lot Description Back Lane, Landscaped, Rectangular Lot
Foundation Poured Concrete
Architectural Style 2 Storey
Level or Stories Two
Structure Type Vinyl Siding,Wood Frame
Others
Restrictions None Known
Tax ID 83001271
Ownership Private
Read Less Info
Want to know what your home might be worth? Contact us for a FREE valuation!

Our team is ready to help you sell your home for the highest possible price ASAP




