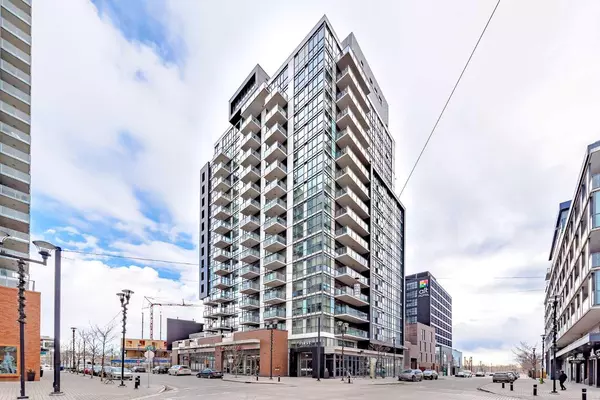For more information regarding the value of a property, please contact us for a free consultation.
Key Details
Sold Price $300,000
Property Type Condo
Sub Type Apartment
Listing Status Sold
Purchase Type For Sale
Square Footage 564 sqft
Price per Sqft $531
Subdivision Downtown East Village
MLS® Listing ID A2114849
Sold Date 03/22/24
Style High-Rise (5+)
Bedrooms 1
Full Baths 1
Condo Fees $521/mo
Originating Board Calgary
Year Built 2015
Annual Tax Amount $1,554
Tax Year 2023
Property Sub-Type Apartment
Property Description
Check out the Virtual Tour! Experience DOWNTOWN living in the amenity-rich FIRST tower in East Village! Step into your bright and open concept 1 bedroom PLUS den, 7th floor unit. The first half of the apartment is dedicated to the public areas of the unit including the large kitchen with stainless steel appliances and soft close cupboards, and living room with floor to ceiling windows leading to your balcony. The other half of the unit is dedicated to the master retreat. Through the sliding door is the large master bedroom with West facing views. Step past the double closets to your 4 piece bath can be accessed from the master bedroom, or from the convenient Den that adds excellent work from home space. This modern downtown apartment is home to all the amenities you could want, including: gym, yoga room and greenspace (3rd floor), rooftop 'Sky Club' with full kitchen, conference room, entertainment area with TV, bar style seating, and huge wrap around deck with BBQ. The unit itself also has its own amenities like air conditioning, in unit laundry, and large kitchen island. Walking distance to the river, transit, and city center, you might not even need a vehicle. But if you have one, there is a titled parking spot in the underground parking, plenty of visitor parking, and a secure storage area for your extra things. Downtown living at its finest! Book a showing today!
Location
Province AB
County Calgary
Area Cal Zone Cc
Zoning CC-EMU
Direction E
Interior
Interior Features Kitchen Island, Stone Counters, Storage
Heating Fan Coil, Forced Air
Cooling Central Air
Flooring Laminate, Tile
Appliance Built-In Oven, Dishwasher, Electric Cooktop, Microwave Hood Fan, Refrigerator, Washer/Dryer Stacked, Window Coverings
Laundry In Unit
Exterior
Parking Features Enclosed, Gated, Guest, Parkade, Secured, Stall, Titled, Underground
Garage Description Enclosed, Gated, Guest, Parkade, Secured, Stall, Titled, Underground
Community Features Shopping Nearby, Sidewalks, Street Lights, Walking/Bike Paths
Amenities Available Elevator(s), Fitness Center, Parking, Party Room, Roof Deck, Secured Parking, Snow Removal, Storage, Visitor Parking
Porch Balcony(s)
Exposure W
Total Parking Spaces 1
Building
Story 18
Architectural Style High-Rise (5+)
Level or Stories Single Level Unit
Structure Type Brick,Concrete
Others
HOA Fee Include Amenities of HOA/Condo,Common Area Maintenance,Gas,Heat,Insurance,Maintenance Grounds,Parking,Professional Management,Reserve Fund Contributions,Sewer,Snow Removal,Trash,Water
Restrictions Pet Restrictions or Board approval Required,Restrictive Covenant
Ownership Bank/Financial Institution Owned
Pets Allowed Restrictions
Read Less Info
Want to know what your home might be worth? Contact us for a FREE valuation!

Our team is ready to help you sell your home for the highest possible price ASAP




