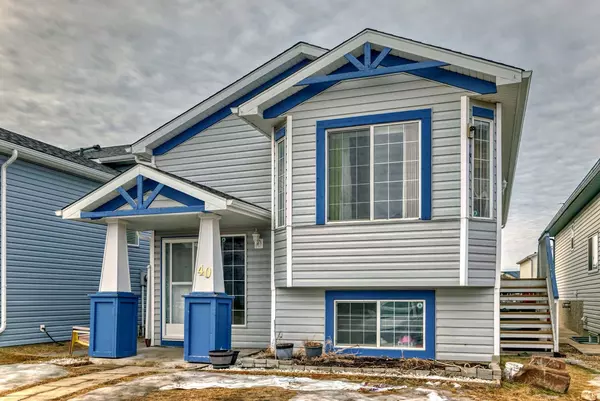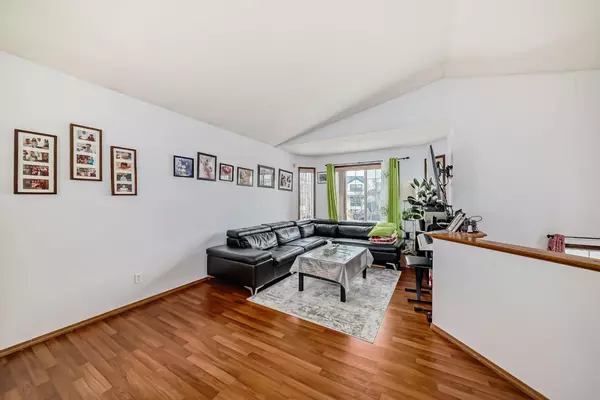For more information regarding the value of a property, please contact us for a free consultation.
Key Details
Sold Price $570,000
Property Type Single Family Home
Sub Type Detached
Listing Status Sold
Purchase Type For Sale
Square Footage 1,019 sqft
Price per Sqft $559
Subdivision Martindale
MLS® Listing ID A2116137
Sold Date 03/22/24
Style Bi-Level
Bedrooms 6
Full Baths 2
Half Baths 1
Originating Board Calgary
Year Built 1999
Annual Tax Amount $2,888
Tax Year 2023
Lot Size 3,100 Sqft
Acres 0.07
Property Description
Welcome to your spacious bi-level home with a total of 6 BEDROOMS and 2 full baths in a cul-de-sac in the vibrant community of Martindale! With a total living area of 1,901.1 sq ft, this versatile residence presents an incredible opportunity with a SEPARATE ENTRANCE to the lower level (Illegal suite) . The main floor features a cozy living room, a well-appointed kitchen and a convenient dining area illuminated by a side sliding glass door, offering a seamless connection to the outdoors. Retreat to the primary bedroom, complete with a convenient 2-piece ensuite for added comfort and privacy. Two decent sized bedrooms complete the main level of this lovely home. Downstairs, discover a second kitchen, additional bedrooms, and a full bath, providing flexibility and convenience for extended family members or tenants(WALK UP BASEMENT). Outside, a single detached garage offers secure parking and storage space for your vehicle and outdoor gear. Located in Martindale, you'll enjoy easy access to public transport and a host of amenities including schools, parks, shopping, and dining options. Don't miss out on this opportunity to own a versatile home with income potential in one of Calgary's most desirable communities. Schedule your viewing today and imagine the possibilities awaiting you at this bi-level gem!
Location
Province AB
County Calgary
Area Cal Zone Ne
Zoning R-C1N
Direction N
Rooms
Other Rooms 1
Basement Separate/Exterior Entry, Finished, Full, Suite, Walk-Up To Grade
Interior
Interior Features No Animal Home, No Smoking Home, Open Floorplan, Separate Entrance
Heating Forced Air, Natural Gas
Cooling None
Flooring Carpet, Ceramic Tile, Laminate
Appliance Dishwasher, Dryer, Electric Range, Garage Control(s), Microwave, Range Hood, Refrigerator, Washer
Laundry In Basement, Laundry Room
Exterior
Parking Features Off Street, Oversized, Single Garage Detached
Garage Spaces 1.0
Garage Description Off Street, Oversized, Single Garage Detached
Fence Partial
Community Features Park, Playground, Schools Nearby, Shopping Nearby, Street Lights
Roof Type Asphalt Shingle
Porch Deck, Front Porch
Lot Frontage 32.15
Total Parking Spaces 2
Building
Lot Description Back Lane, Cul-De-Sac
Foundation Poured Concrete
Architectural Style Bi-Level
Level or Stories Bi-Level
Structure Type Vinyl Siding,Wood Frame
Others
Restrictions None Known
Tax ID 83021901
Ownership Private
Read Less Info
Want to know what your home might be worth? Contact us for a FREE valuation!

Our team is ready to help you sell your home for the highest possible price ASAP




