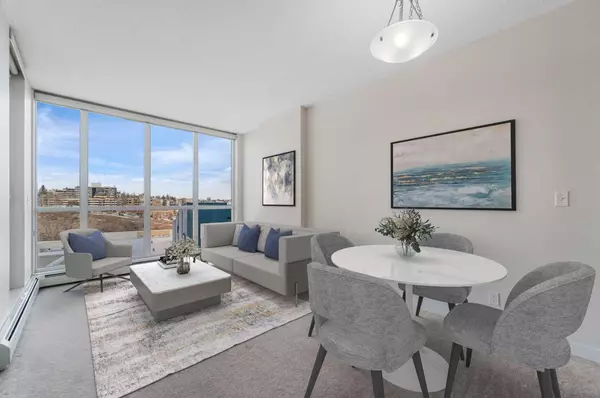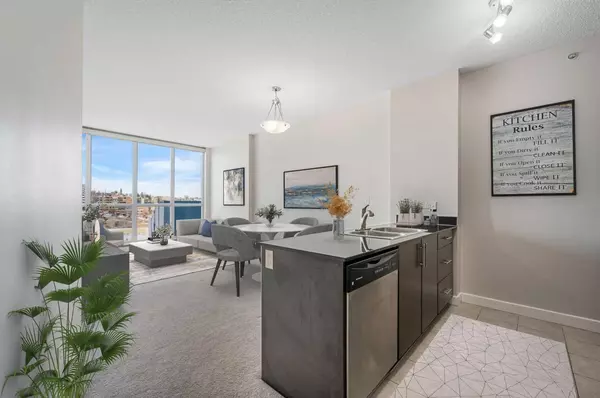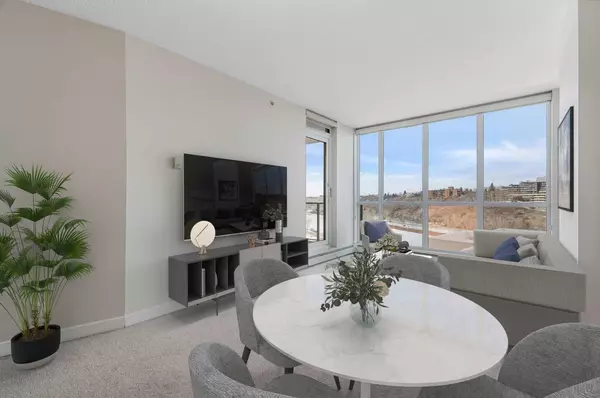For more information regarding the value of a property, please contact us for a free consultation.
Key Details
Sold Price $365,000
Property Type Condo
Sub Type Apartment
Listing Status Sold
Purchase Type For Sale
Square Footage 790 sqft
Price per Sqft $462
Subdivision Downtown East Village
MLS® Listing ID A2108713
Sold Date 03/22/24
Style Apartment
Bedrooms 2
Full Baths 2
Condo Fees $539/mo
Originating Board Calgary
Year Built 2010
Annual Tax Amount $1,807
Tax Year 2023
Property Description
Welcome to your dream condo in the heart of East Village! This stunning 2 bed, 2 bath residence on the 11th floor offers a luxurious urban lifestyle with breathtaking river front views. Step into a spacious and bright living space, flooded with natural light from expansive windows that frame picturesque landscapes of the tranquil river. The open-concept floor plan seamlessly integrates the living, dining, and kitchen areas, perfect for entertaining guests or simply enjoying quiet evenings at home. The modern kitchen is equipped with sleek appliances, ample storage, and stylish finishes, with in floor laundry and a storage area. Retreat to the master suite, complete with a private ensuite bathroom and large windows overlooking the river, creating a serene oasis to unwind and rejuvenate. The second bedroom is equally inviting, ideal for guests or as a home office space with another 4 piece bathroom right outside. Enjoy the convenience of living in one of Calgary's most vibrant neighborhoods, with trendy shops, restaurants, grocery store and cafes right at your doorstep. Don't miss this opportunity to own a slice of urban paradise in this building with titled parking, bike storage and fitness facilities. This condo is perfect for outdoor enthusiasts, first time buyers and investors! Schedule your showing today and experience luxury living at its finest.
Location
Province AB
County Calgary
Area Cal Zone Cc
Zoning CC-ET
Direction NW
Interior
Interior Features Breakfast Bar, Granite Counters, Kitchen Island, No Animal Home, No Smoking Home, Open Floorplan
Heating Baseboard
Cooling None
Flooring Carpet, Linoleum, Tile
Appliance Dishwasher, Dryer, Electric Stove, Garage Control(s), Microwave Hood Fan, Refrigerator, Washer, Window Coverings
Laundry In Unit, Laundry Room
Exterior
Garage Parkade, Stall, Underground
Garage Description Parkade, Stall, Underground
Community Features Shopping Nearby, Sidewalks, Street Lights, Walking/Bike Paths
Amenities Available Bicycle Storage, Elevator(s), Fitness Center, Parking, Secured Parking, Trash, Visitor Parking
Waterfront Description See Remarks,River Access,River Front
Porch Balcony(s)
Exposure E,N,W
Total Parking Spaces 1
Building
Story 20
Architectural Style Apartment
Level or Stories Single Level Unit
Structure Type Concrete,Mixed
Others
HOA Fee Include Amenities of HOA/Condo,Common Area Maintenance,Heat,Insurance,Parking,Professional Management,Reserve Fund Contributions,Security,Sewer,Snow Removal,Trash,Water
Restrictions Pet Restrictions or Board approval Required
Tax ID 83250857
Ownership Private
Pets Description Restrictions, Yes
Read Less Info
Want to know what your home might be worth? Contact us for a FREE valuation!

Our team is ready to help you sell your home for the highest possible price ASAP
GET MORE INFORMATION





