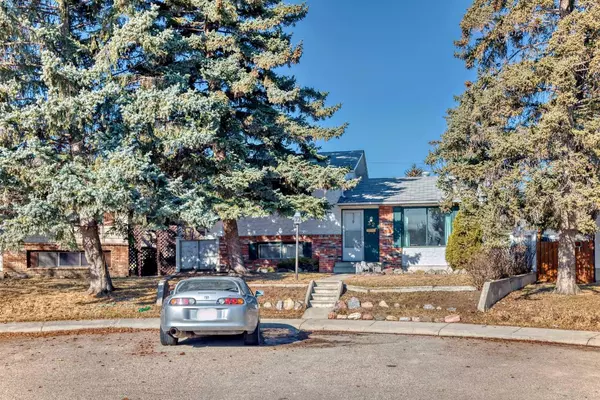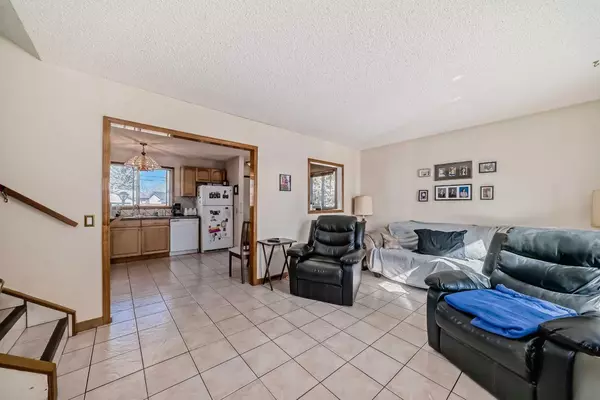For more information regarding the value of a property, please contact us for a free consultation.
Key Details
Sold Price $453,000
Property Type Single Family Home
Sub Type Detached
Listing Status Sold
Purchase Type For Sale
Square Footage 825 sqft
Price per Sqft $549
Subdivision Penbrooke Meadows
MLS® Listing ID A2115766
Sold Date 03/22/24
Style 3 Level Split
Bedrooms 3
Full Baths 1
Originating Board Calgary
Year Built 1971
Annual Tax Amount $2,438
Tax Year 2023
Lot Size 7,459 Sqft
Acres 0.17
Property Description
Welcome to this charming 3-bedroom, 1-bathroom home with a spacious yard and a convenient 3-car garage! This property offers a fantastic opportunity for those seeking a cozy abode with ample outdoor space and parking in the heart of Penbrooke.
Need space for your vehicles, tools, or hobbies? Look no further! With a sizable 3-car garage and 2 story shed, there's plenty of room for parking, storage, and tinkering on projects. Whether you're a car enthusiast, DIY aficionado, or simply need extra storage space, this garage has you covered.
Sold as is, this property presents an excellent opportunity for those with a vision to transform it into their dream home. Whether you're a first-time buyer eager to put your personal touch on a property or an investor looking for potential, this home offers endless possibilities.
Don't miss out on the opportunity to make this house your own! Schedule a viewing today and envision the possibilities that await in this charming property with a spacious yard and a 3-car garage. Contact us now for more information and to arrange a showing!
Location
Province AB
County Calgary
Area Cal Zone E
Zoning R-C1
Direction E
Rooms
Basement Crawl Space, Partial, Partially Finished
Interior
Interior Features Laminate Counters, See Remarks, Storage
Heating Forced Air
Cooling None
Flooring Tile
Appliance Dishwasher, Electric Stove, Microwave, Refrigerator, Washer/Dryer, Window Coverings
Laundry Lower Level
Exterior
Parking Features RV Access/Parking, Triple Garage Detached
Garage Spaces 3.0
Garage Description RV Access/Parking, Triple Garage Detached
Fence Partial
Community Features Park, Playground, Schools Nearby, Shopping Nearby, Sidewalks
Roof Type Asphalt Shingle
Porch Other
Lot Frontage 31.5
Total Parking Spaces 7
Building
Lot Description Back Lane, Back Yard, Cul-De-Sac, Front Yard, Pie Shaped Lot
Foundation Poured Concrete
Architectural Style 3 Level Split
Level or Stories 3 Level Split
Structure Type Brick,Stucco,Wood Frame
Others
Restrictions None Known
Tax ID 82721816
Ownership Private
Read Less Info
Want to know what your home might be worth? Contact us for a FREE valuation!

Our team is ready to help you sell your home for the highest possible price ASAP
GET MORE INFORMATION





